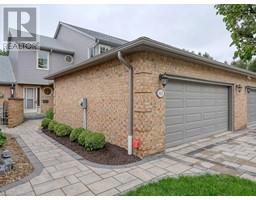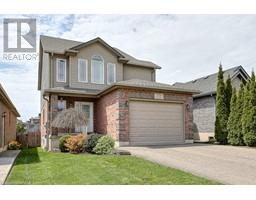643 HEADLEY Drive North O, London, Ontario, CA
Address: 643 HEADLEY Drive, London, Ontario
Summary Report Property
- MKT ID40606744
- Building TypeHouse
- Property TypeSingle Family
- StatusBuy
- Added20 weeks ago
- Bedrooms3
- Bathrooms2
- Area1995 sq. ft.
- DirectionNo Data
- Added On30 Jun 2024
Property Overview
CLICK THE PLAY BUTTON FOR MORE MEDIA!Discover this welcoming bungalow in Oakridge one of London's most sought-after mature neighbourhoods. This charming 3-bedroom, 2-bathroom home offers an exceptional blend of comfort, style, and versatility with a host of key features that make it stand out in the market.As you step inside, you are greeted by a bright, open interior living area, perfect for relaxing or entertaining guests. The open-concept layout seamlessly connects the cozy living room to the bright and airy kitchen, allowing for effortless flow and conversation.The kitchen offers ample storage, backsplash, and a cozy breakfast nook. The dining room, which can also serve as an office, offers flexibility and can be easily converted back into a bedroom to suit your family's needs. On this floor there are 2 more bedrooms and a 4pc bathroom. The finished basement is a true gem, featuring a kitchenette and ample space for the family to S-T-R-E-T-C-H out. This versatile area could be transformed into a secondary rental unit or a comfortable in-law suite by installing an egress window, providing additional income potential or a private space for extended family.One of the standout features of this home is the glassed-in patio, ideal for enjoying your morning coffee or unwinding in the evenings while taking in the view of the picturesque backyard. The outdoor space is a true oasis with a stunning inground pool, providing endless opportunities for fun and relaxation during the warmer months. Updated furnace and A/C.Located in a mature and well-established neighbourhood, this property offers the perfect combination of tranquility and proximity to local amenities. You'll love the tree-lined streets, nearby parks, and the sense of community that Oakridge provides.Don't miss out on the opportunity to make this exceptional bungalow your own. Schedule a viewing today and envision the countless memories you'll create in this wonderful home! (id:51532)
Tags
| Property Summary |
|---|
| Building |
|---|
| Land |
|---|
| Level | Rooms | Dimensions |
|---|---|---|
| Basement | Utility room | 9'11'' x 6'9'' |
| Office | 11'4'' x 9'10'' | |
| Recreation room | 21'6'' x 14'3'' | |
| Laundry room | 7'5'' x 6'1'' | |
| 3pc Bathroom | 7'5'' x 5'0'' | |
| Kitchen | 9'1'' x 11'6'' | |
| Office | 18'0'' x 11'4'' | |
| Main level | Primary Bedroom | 10'4'' x 10'1'' |
| Bedroom | 10'1'' x 9'6'' | |
| 4pc Bathroom | 6'2'' x 9'4'' | |
| Kitchen | 12'7'' x 9'3'' | |
| Breakfast | 7'5'' x 9'3'' | |
| Bedroom | 10'6'' x 10'1'' | |
| Living room | 18'9'' x 12'0'' |
| Features | |||||
|---|---|---|---|---|---|
| Wet bar | Paved driveway | Automatic Garage Door Opener | |||
| Attached Garage | Dishwasher | Dryer | |||
| Refrigerator | Stove | Wet Bar | |||
| Washer | Window Coverings | Central air conditioning | |||









































































