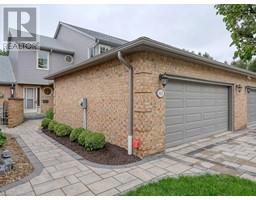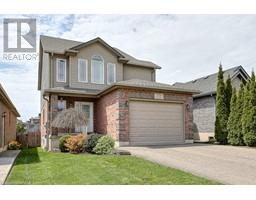569 PRINCESS Street Woodstock - North, Woodstock, Ontario, CA
Address: 569 PRINCESS Street, Woodstock, Ontario
Summary Report Property
- MKT ID40628157
- Building TypeHouse
- Property TypeSingle Family
- StatusBuy
- Added14 weeks ago
- Bedrooms4
- Bathrooms2
- Area1764 sq. ft.
- DirectionNo Data
- Added On15 Aug 2024
Property Overview
Click the VIDEO button for floor plans and more! Classic Charm meets Modern Elegance in this beautiful 4-bedroom, 2-bathroom home situated in the heart of Woodstock. Packed with an impressive 1764 sqft of interior living space, this renovated jewel brings the charm of yesteryears with a tasteful modern influence. Step inside to find a beautiful new kitchen that accentuates style and convenience at every corner. Experience the luxurious touch of quartz countertops with a waterfall edge and tasteful backsplash that beautifully complements with the stainless steel fridge, stove, and dishwasher. Luxury vinyl plank flooring flows throughout.Experience a unique blend of old-world charm with the original wood trim. The enclosed front porch offers a warm welcome, main floor has a 4pc bathroom, tall ceilings and a spacious living room with ornamental fireplace. Upstairs you will find 4 bedrooms and one of the bedrooms features an enchanting enclosed balcony for you to unwind in. Adventure lovers will find the staircase leading to an attic that begs to be converted into a cosy loft irresistible. The basement offers lots of room for storage. The property has a large lot that further accommodates a single detached garage. There are 2 driveways. Great location within proximity to downtown brings convenience and city living to your doorstep. This home combines form, function, and a fantastic location, making it an undeniable gem in Woodstock's real estate market. Some photos are virtually staged. (id:51532)
Tags
| Property Summary |
|---|
| Building |
|---|
| Land |
|---|
| Level | Rooms | Dimensions |
|---|---|---|
| Second level | Sunroom | 16'2'' x 6'7'' |
| Bedroom | 12'11'' x 10'8'' | |
| Bedroom | 11'2'' x 12'6'' | |
| Primary Bedroom | 12'4'' x 11'7'' | |
| 3pc Bathroom | 5'11'' x 9'10'' | |
| Bedroom | 10'7'' x 9'9'' | |
| Third level | Attic | 20'6'' x 19'4'' |
| Basement | Utility room | 10'6'' x 7'2'' |
| Den | 10'6'' x 15'10'' | |
| Main level | Kitchen | 9'8'' x 13'9'' |
| Dining room | 9'8'' x 15'9'' | |
| 4pc Bathroom | 10'8'' x 5'0'' | |
| Living room | 10'9'' x 18'11'' | |
| Sunroom | 16'5'' x 7'2'' |
| Features | |||||
|---|---|---|---|---|---|
| Sump Pump | Detached Garage | Dishwasher | |||
| Refrigerator | Stove | Central air conditioning | |||










































































