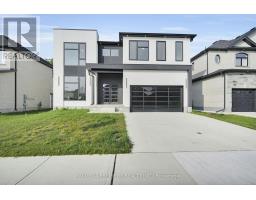564 CREEKVIEW CHASE, London, Ontario, CA
Address: 564 CREEKVIEW CHASE, London, Ontario
Summary Report Property
- MKT IDX9270361
- Building TypeHouse
- Property TypeSingle Family
- StatusBuy
- Added12 weeks ago
- Bedrooms4
- Bathrooms5
- Area0 sq. ft.
- DirectionNo Data
- Added On27 Aug 2024
Property Overview
UNDER CONSTRUCTION by Bridlewood Homes! Fall In love with The Very EXCLUSIVE Neighbourhood SUNNINGDALE GOLF AND COUNTRY. Fall In Love With This Beautiful One Of A Kind Home. This Brand New, 3801 Sq. Ft + Option to Finish Basement. Lower Level Executive 2-Storey Home Is Fully Finished From Top To Bottom and Full Of Premium Upgrades. The Main Floor Shines With Its' 10 Ft Ceilings, Welcoming Entryway, And Spacious Open Concept Great Room Is The Heart Of The Home With An Eye Catching Wall of Windows And An Impressive Fireplace . You Will Love The Beautiful Views And Natural Light That Flood The Home. The Modern DESIGNER Kitchen Boasts Beautiful Ceiling Height Custom Cabinetry with Quartz countertops plus the Spice Kitchen with easy access to deck. Main Floor Full Bath adds Value to the house with Option to turn Den into a Bedroom for Elderly or a day time bedroom. There Is Enough Space In This Home To Entertain And Host With Comfort. Get Ready To Be Wowed By The Space On The Upper Floor. This Is The Perfect Family Home that Boasts 4 Bedrooms & 4 Full Bathrooms on Second . Bonus office room on Second floor or it could be kids playroom. In Total, Providing Ample Space for Comfort and Ease. The Master Bedroom Boasts Tray Ceilings,balcony, A Large Walk-In His/Her Closets , And A Spa-Like 5 Piece Ensuite .Fall In Love With The Triple Garage with ample Storage space, Beautiful Exterior Facade, Landscaping and An Impeccably Backyard. , Simply Breathtaking With a Covered Deck Creating The PERFECT Setting For BBQs, Gatherings And Evening Teas To Relax and Enjoy The Sunset. Basement Has Separate Entrance from side of the house,. No Detail Has Been Overlooked. Incredible Location. Steps From Shopping, Restaurants, Parks, Trails, Skiing, Great Schools, And Other Local Amenities! Welcome Home To Indulge In Luxury And Comfort! **** EXTRAS **** na (id:51532)
Tags
| Property Summary |
|---|
| Building |
|---|
| Land |
|---|
| Level | Rooms | Dimensions |
|---|---|---|
| Second level | Bathroom | 1 m x 1 m |
| Primary Bedroom | 4.3 m x 4 m | |
| Bedroom 2 | 13.6 m x 3.35 m | |
| Bedroom 3 | 3.53 m x 4.17 m | |
| Bedroom 4 | 3.53 m x 4 m | |
| Office | 2.71 m x 4.75 m | |
| Main level | Great room | 4.26 m x 5.6 m |
| Kitchen | 3.07 m x 4.87 m | |
| Kitchen | 2.1 m x 1.5 m | |
| Dining room | 3.35 m x 4.26 m | |
| Den | 3.35 m x 3.59 m |
| Features | |||||
|---|---|---|---|---|---|
| Flat site | Attached Garage | Separate entrance | |||
| Central air conditioning | Air exchanger | ||||
































