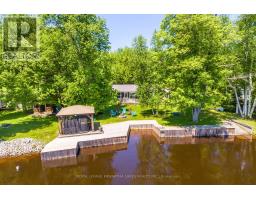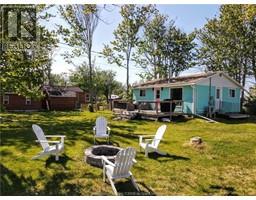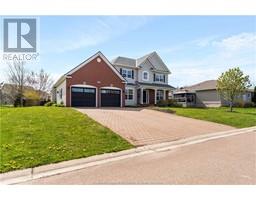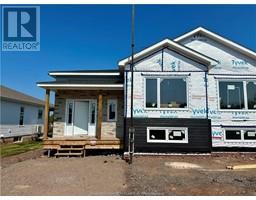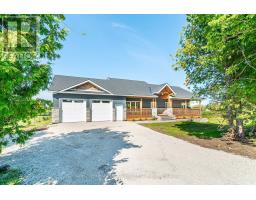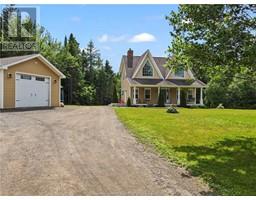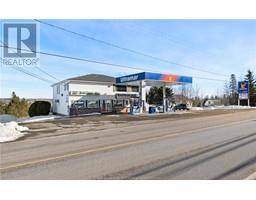12 Petersfield, Lower Coverdale, New Brunswick, CA
Address: 12 Petersfield, Lower Coverdale, New Brunswick
Summary Report Property
- MKT IDM161295
- Building TypeHouse
- Property TypeSingle Family
- StatusBuy
- Added15 weeks ago
- Bedrooms3
- Bathrooms3
- Area2509 sq. ft.
- DirectionNo Data
- Added On11 Aug 2024
Property Overview
Nestled on a serene 1.4-acre lot in White Birch Estates located just minutes from Riverview, you'll enjoy the benefits of a country living with the convenience of nearby amenities. This stunning home features, an elegant open concept layout enhanced by 9-foot ceilings and abundant of natural light creating a bright and airy atmosphere throughout. The gourmet kitchen features a large quartz island, sleek cabinetry and a spacious walk-in pantry, ideal for culinary enthusiasts and entertaining alike. The main floor boasts a sophisticated dining room accented by stylish tray ceilings, perfect for hosting. A cozy screened-in room off the main living area offers a tranquil retreat, seamlessly blending indoor and outdoor living. Venture upstairs where you'll find three generous bedrooms and a versatile bonus room above the garage, ideal for a playroom, home office, or gym. The primary bedroom suite is a true oasis with a tray ceiling, a large walk-in closet, and a spa-like ensuite featuring a custom tile shower and modern floating vanity. This exceptional home combines luxurious living with tranquility, offering a peaceful retreat in a desirable location. Whether you're enjoying quiet moments in the screened-in room, entertaining guests in the spacious kitchen, or unwinding in the elegant primary suite, every corner of this residence exudes comfort and sophistication. Don't miss the opportunity to make this your forever home in White Birch Estates. (id:51532)
Tags
| Property Summary |
|---|
| Building |
|---|
| Level | Rooms | Dimensions |
|---|---|---|
| Second level | Bedroom | 21x14.11 |
| 4pc Ensuite bath | 5.11x16.1 | |
| Bedroom | 13x13 | |
| Bedroom | 12.7x13 | |
| 3pc Ensuite bath | 10.1x5.8 | |
| Laundry room | 7.1x5.7 | |
| Main level | Foyer | 10.6x12.5 |
| Dining room | 13.7x12.2 | |
| Family room | 20.3x18.6 | |
| Kitchen | 12.2x18.6 | |
| Mud room | 8.1x9.1 | |
| 2pc Bathroom | 8.1x3 |
| Features | |||||
|---|---|---|---|---|---|
| Attached Garage(2) | Gravel | Air exchanger | |||














































