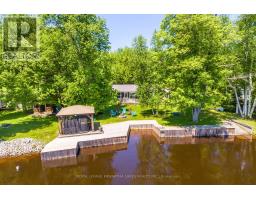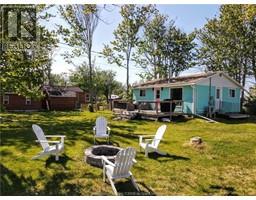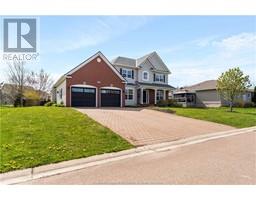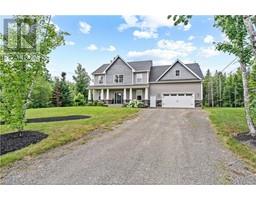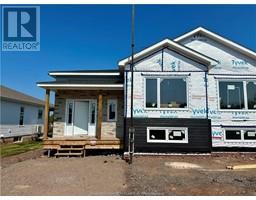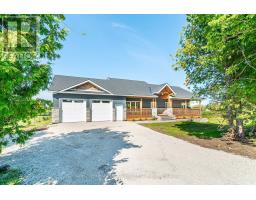36 Renee Melanson RD, Scoudouc, New Brunswick, CA
Address: 36 Renee Melanson RD, Scoudouc, New Brunswick
Summary Report Property
- MKT IDM159256
- Building TypeHouse
- Property TypeSingle Family
- StatusBuy
- Added12 weeks ago
- Bedrooms3
- Bathrooms2
- Area2384 sq. ft.
- DirectionNo Data
- Added On26 Aug 2024
Property Overview
Escape to the tranquil countryside with this newly renovated 3 bed, 2 bath home that combines modern comfort with rural charm. Step inside to discover a newly updated interior that seamlessly blends contemporary design with cozy country accents with beautiful vaulted ceilings and open loft space. Downstairs you will find a fully finished basement, complete with a wood stove that provides cozy warmth on cooler nights. Step outside to discover your own private oasis, featuring a newly added covered deck, fenced-in backyard, and 5 stall horse barn with heated tack room. Experience the best of rural living without sacrificing convenience. Located just a short drive from Dieppe and Shediac, this property offers easy access to shopping, dining, and entertainment options, while still allowing you to enjoy the tranquility of the countryside. Don't miss your chance to own this one-of-a-kind property! Schedule a showing today and start living the country lifestyle you've always dreamed of! (id:51532)
Tags
| Property Summary |
|---|
| Building |
|---|
| Land |
|---|
| Level | Rooms | Dimensions |
|---|---|---|
| Second level | Bedroom | 18.1x12.1 |
| Loft | 8.2x27.7 | |
| Bedroom | 10.11x15.2 | |
| 4pc Bathroom | 4.11x11.1 | |
| Bedroom | 10.5x12.8 | |
| Basement | Family room | 12.5x28.1 |
| Utility room | 6.1x3.3 | |
| Storage | 10.4x16.5 | |
| Utility room | 10.11x11.8 | |
| Main level | Kitchen | 11.10x15.8 |
| Living room | 15.4x13.1 | |
| Dining room | 10.9x12.5 | |
| 4pc Bathroom | 6.8x11.10 | |
| Mud room | 10.3x6.5 |
| Features | |||||
|---|---|---|---|---|---|
| Attached Garage | Gravel | ||||







































