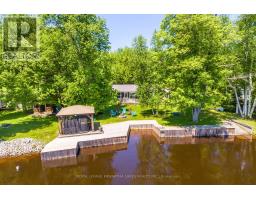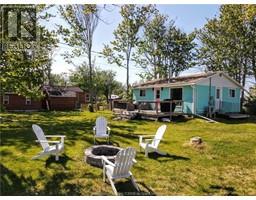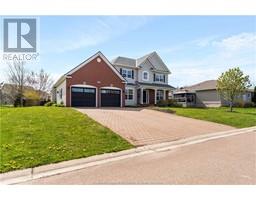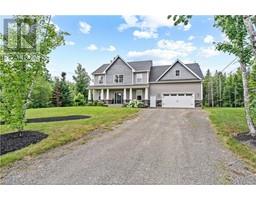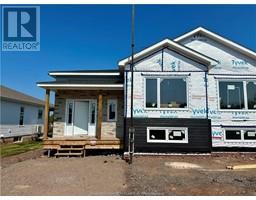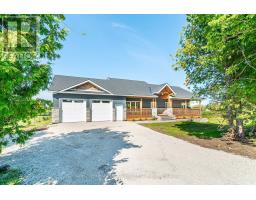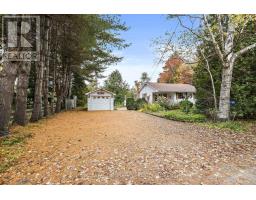1215 BALMORAL LANE, Highlands East, Ontario, CA
Address: 1215 BALMORAL LANE, Highlands East, Ontario
Summary Report Property
- MKT IDX9251686
- Building TypeHouse
- Property TypeSingle Family
- StatusBuy
- Added14 weeks ago
- Bedrooms3
- Bathrooms2
- Area0 sq. ft.
- DirectionNo Data
- Added On13 Aug 2024
Property Overview
Experience Modern Luxury And Serene Lakefront Living In This Stunning 3-Bedroom, 2-Bathroom Home Or Cottage On Peaceful Trooper Lake. Designed With Comfort And Style In Mind, This Brand-New Build Features Earth Tone Finishes And Offers An Open-Concept Layout With Vaulted Ceilings And Expansive Windows That Flood The Space With Natural Light, Framing Picturesque Views Of The Lake. The Heart Of The Home Is The High-End Kitchen, Featuring An Oversized Center Island With Quartz Countertops, And Premium LG Profile Black Stainless Steel Appliances. Perfect For Entertaining, The Kitchen Seamlessly Flows Into The Living Area, Anchored By A Striking Floor-To-Ceiling Electric Napoleon Fireplace. The Primary Bedroom Is A True Sanctuary, Offering Tranquil Lake Views And A Luxurious 3-Piece Ensuite With A Beautifully Tiled Shower. Two Additional Well-Sized Bedrooms Share A Modern 4-Piece Bathroom, Complete With A Tiled Tub Shower. The Front Entrance Welcomes You With A Custom-Built Bench & Storage Feature, Providing Both Functionality And Style. The Convenience Of Main Floor Laundry & Heated Tile Floors In Both Bathrooms And Entryway Adds To The Homes Modern Appeal. This Home Is Equipped With A Steel Roof, Propane Forced-Air Furnace, Central Air Conditioning, And A 200 Amp Panel With Buried Hydro Wiring. It Also Features An Electric Car Charger, An Insulated And Heated Crawlspace For Extra Storage, And Is Built With Quality ICF Construction For Superior Insulation And Durability. Step Outside And Enjoy The Soon-To-Be-Completed Landscaping And Rear Deck, Perfect For Summer Gatherings. This Home Is The Ultimate Blend Of Luxury, Comfort, And Natural Beauty. Plus, With Its Prime Location Just A 2-Hour Drive From The GTA, You Can Enjoy All The Benefits Of Cottage Country Without The Long Commute. Dont Miss Your Chance To Own A Piece Of Paradise On Trooper Lake! **** EXTRAS **** Rear Deck & Exterior Landscaping To Be Completed By September. Taxes Do Not Reflect New Build, To Be Reassessed. (id:51532)
Tags
| Property Summary |
|---|
| Building |
|---|
| Land |
|---|
| Level | Rooms | Dimensions |
|---|---|---|
| Main level | Kitchen | 3.485 m x 5.748 m |
| Living room | 4.01 m x 5.748 m | |
| Mud room | 2.607 m x 2.769 m | |
| Bedroom | 4.163 m x 4.538 m | |
| Bedroom 2 | 2.88 m x 4.178 m | |
| Bedroom 3 | 2.88 m x 4.178 m | |
| Bathroom | 2.38 m x 2.278 m | |
| Bathroom | 1.743 m x 3.094 m |
| Features | |||||
|---|---|---|---|---|---|
| Cul-de-sac | Wooded area | Irregular lot size | |||
| Sloping | Carpet Free | Water Heater | |||
| Water Treatment | Dishwasher | Dryer | |||
| Refrigerator | Stove | Washer | |||
| Central air conditioning | Fireplace(s) | ||||





































