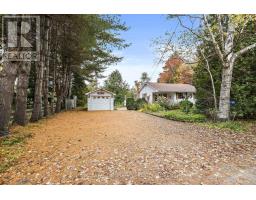1042 BULRUSH TRAIL, Highlands East, Ontario, CA
Address: 1042 BULRUSH TRAIL, Highlands East, Ontario
Summary Report Property
- MKT IDX9267091
- Building TypeHouse
- Property TypeSingle Family
- StatusBuy
- Added12 weeks ago
- Bedrooms3
- Bathrooms2
- Area0 sq. ft.
- DirectionNo Data
- Added On23 Aug 2024
Property Overview
Just 2 hours from the GTA, this waterfront home or cottage is situated on 220 feet of gorgeous rippled sand riverfront. Put your lawn chairs into the sandy hard-bottomed shallow area, or jump in when the waters high from the raised deck. Inside this meticulous home or cottage you will find a lovely open concept kitchen/living/dining area that opens to a large screened room with walk out to a new deck. Two good sized bedrooms in the main cottage/home plus one in the bunkie offers a total of 3 bedrooms. Both cottage bedrooms have closets and are separated by a large 4 piece bath with a unique corner bath/shower. This property is set up for entertaining with a very generous newer deck and a separate insulated bunkie with 2 piece bathroom. The bunkie has year-round cold water service and a small hot water tank could easily be added. The bunkie offers a kitchen nook so your guests can take care of their own morning coffee and breakfasts. If you need lots of storage, this property includes two new woodsheds, a storage building for water toys, a separate shed for lawn and garden tools, and finally a newer barn style shed that could house your sled or ATV. If you are looking for a peaceful year-round getaway on 1.3 acres, this may be the property for you. (id:51532)
Tags
| Property Summary |
|---|
| Building |
|---|
| Land |
|---|
| Level | Rooms | Dimensions |
|---|---|---|
| Ground level | Kitchen | 4.67 m x 3.17 m |
| Living room | 4.57 m x 4.87 m | |
| Bathroom | 2.74 m x 2.36 m | |
| Primary Bedroom | 3.96 m x 3.81 m | |
| Bedroom | 2.74 m x 2.74 m | |
| Sunroom | 4.27 m x 3.78 m | |
| Other | 3.14 m x 4.06 m | |
| Other | 3.04 m x 4.87 m |
| Features | |||||
|---|---|---|---|---|---|
| Cul-de-sac | Wooded area | Irregular lot size | |||
| Carpet Free | Country residential | Central air conditioning | |||


























































