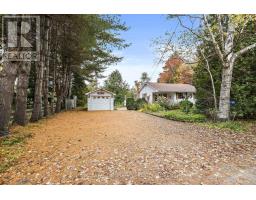1174 MALCOLM ROAD, Highlands East, Ontario, CA
Address: 1174 MALCOLM ROAD, Highlands East, Ontario
Summary Report Property
- MKT IDX9235858
- Building TypeHouse
- Property TypeSingle Family
- StatusBuy
- Added12 weeks ago
- Bedrooms4
- Bathrooms3
- Area0 sq. ft.
- DirectionNo Data
- Added On26 Aug 2024
Property Overview
Discover the perfect blend of luxury and tranquility with this custom-built executive home/cottage on Paudash Lake. Boasting 4 bedrooms and 3 bathrooms, this stunning property is nestled among well-treed surroundings for ultimate privacy and features deep clean waterfront. The main level includes a spacious living room, a separate kitchen and dining area designed for entertaining, an office, and a guest room. Step outside to a large deck overlooking the lake, perfect for relaxing and enjoying the views. The upper level houses a luxurious master suite with a walk-in closet, two additional bedrooms, a 4-piece bathroom, and a convenient laundry room. The lower level offers a 4-piece bathroom, a rec room, and a walkout to a patio complete with a large hot tub, ideal for unwinding after a day of outdoor activities. Additionally, the property includes all furnishings, a large, oversized 2-car garage with a large carport providing ample storage space. Embrace the outdoor lifestyle with all the amenities this exceptional home has to offer. (id:51532)
Tags
| Property Summary |
|---|
| Building |
|---|
| Land |
|---|
| Level | Rooms | Dimensions |
|---|---|---|
| Second level | Laundry room | 3.25 m x 1.68 m |
| Bedroom | 3.38 m x 3.1 m | |
| Bedroom | 3.38 m x 4.93 m | |
| Primary Bedroom | 4.44 m x 6.53 m | |
| Basement | Foyer | 2.87 m x 3.1 m |
| Utility room | 1.4 m x 3.1 m | |
| Recreational, Games room | 5.26 m x 5.69 m | |
| Main level | Living room | 5.99 m x 5.97 m |
| Bedroom | 5.05 m x 2.82 m | |
| Office | 2.67 m x 1.83 m | |
| Kitchen | 4.19 m x 3.78 m | |
| Dining room | 4.55 m x 5.13 m |
| Features | |||||
|---|---|---|---|---|---|
| Wooded area | Irregular lot size | Detached Garage | |||
| Water Heater | Water softener | Central Vacuum | |||
| Walk out | Central air conditioning | ||||





























































