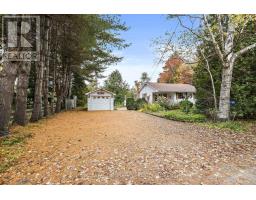12798 COUNTY ROAD 503 Monmouth, Highlands East, Ontario, CA
Address: 12798 COUNTY ROAD 503, Highlands East, Ontario
Summary Report Property
- MKT ID40616268
- Building TypeHouse
- Property TypeSingle Family
- StatusBuy
- Added19 weeks ago
- Bedrooms3
- Bathrooms2
- Area1000 sq. ft.
- DirectionNo Data
- Added On10 Jul 2024
Property Overview
Discover your perfect family home or retirement haven! This family home features a spacious, bright open-concept design. The functional kitchen, complete with an island and walk-in pantry, is great place to make family memories. Enjoy the convenience of main floor laundry/mudroom. The dining area has a walkout deck for morning coffee that overlooks a dedicated garden and vegetable growing area. The finished lower level includes a huge bedroom and 5pc bathroom, providing extra space and comfort, along with a family room. The lower level could be a perfect inlaw suite.The carport allows you to drive right up to the door to unload groceries with ease out of the elements. Located centrally with proximity to all essential amenities. The back yard is lovely and includes a fire pit and shed for tools. The property backs on to bush for that cottage country feel. Don’t miss this exceptional opportunity! (id:51532)
Tags
| Property Summary |
|---|
| Building |
|---|
| Land |
|---|
| Level | Rooms | Dimensions |
|---|---|---|
| Lower level | Utility room | 10'5'' x 14'3'' |
| Family room | 27'10'' x 10'7'' | |
| 4pc Bathroom | 9'2'' x 10'7'' | |
| Primary Bedroom | 11'5'' x 21'8'' | |
| Main level | 4pc Bathroom | Measurements not available |
| Laundry room | 7'6'' x 9'10'' | |
| Bedroom | 10'10'' x 10'0'' | |
| Bedroom | 10'10'' x 10'0'' | |
| Kitchen | 12'7'' x 13'6'' | |
| Living room/Dining room | 11'9'' x 23'10'' |
| Features | |||||
|---|---|---|---|---|---|
| Crushed stone driveway | Country residential | Dishwasher | |||
| Dryer | Refrigerator | Stove | |||
| Washer | None | ||||





















































