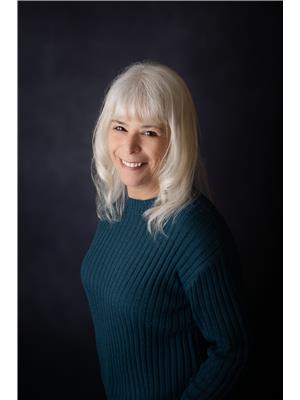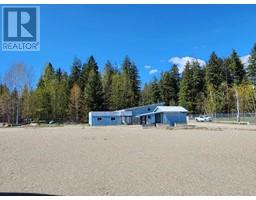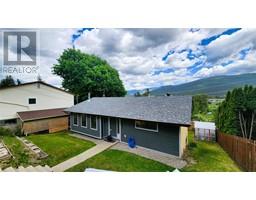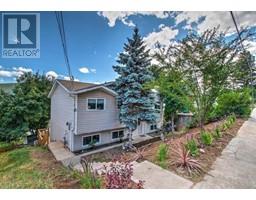2130 Grandview Avenue Lumby Valley, Lumby, British Columbia, CA
Address: 2130 Grandview Avenue, Lumby, British Columbia
Summary Report Property
- MKT ID10317024
- Building TypeHouse
- Property TypeSingle Family
- StatusBuy
- Added19 weeks ago
- Bedrooms3
- Bathrooms2
- Area1626 sq. ft.
- DirectionNo Data
- Added On10 Jul 2024
Property Overview
This great 3 bedroom home has room for the whole family! Amazing back yard is beautifully landscaped for privacy and relaxation while enjoying the 2 waterfalls, 2 ponds, a hot tub, large sundeck, & patio. The spacious kitchen boasts plenty of cupboards & counter space and is open to the dining room with sliding glass doors to the sundeck. Family room in lower level has new carpet, den also has new flooring plus a built in desk and access to the crawlspace for extra storage. The attached garage is complete with a cold room for your canning & preserves! Under sundeck is great for storage or could be a a workshop/man cave if closed in. Fully fenced back yard with man gate & double gates for lane access. Room to park your RV in the front of the home or in the back. Mature landscaping enhances the beauty of this great yard. (id:51532)
Tags
| Property Summary |
|---|
| Building |
|---|
| Land |
|---|
| Level | Rooms | Dimensions |
|---|---|---|
| Second level | Bedroom | 9'5'' x 10'7'' |
| Bedroom | 9'6'' x 9' | |
| 3pc Ensuite bath | 4'11'' x 8'6'' | |
| Primary Bedroom | 11'9'' x 16' | |
| Third level | Dining room | 11'9'' x 10'2'' |
| Kitchen | 11'9'' x 10'2'' | |
| Living room | 12'6'' x 20'2'' | |
| Basement | Storage | 10'10'' x 5'10'' |
| Laundry room | 11'6'' x 9'4'' | |
| Den | 8'9'' x 9'3'' | |
| Family room | 10'10'' x 17'9'' | |
| Main level | 3pc Bathroom | 8' x 7'8'' |
| Foyer | 7'10'' x 11'8'' |
| Features | |||||
|---|---|---|---|---|---|
| Private setting | Attached Garage(1) | Central air conditioning | |||


























































