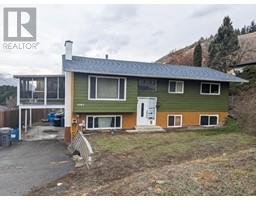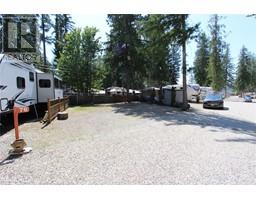6823 Charleson Road North Shuswap, Magna Bay, British Columbia, CA
Address: 6823 Charleson Road, Magna Bay, British Columbia
Summary Report Property
- MKT ID10322164
- Building TypeHouse
- Property TypeSingle Family
- StatusBuy
- Added13 weeks ago
- Bedrooms4
- Bathrooms2
- Area2016 sq. ft.
- DirectionNo Data
- Added On19 Aug 2024
Property Overview
Welcome to beautiful Magna Bay in the North Shuswap, an incredible area with endless recreation and outdoor opportunities. This 5 acre property is within 15 minutes of Scotch Creek, 30 mins to the highway and just over an hour from Kamloops. The home has seen many updates like new flooring on the main floor and a modern updated kitchen with stainless appliances, quartz countertops and new lighting. A new heat pump with split duct system has been added for heat and A/C, as well as a new sub panel and wiring for a backup generator. The roof is also newer (2018), there is a nice composite walk up deck in the front, and a brand new black chain link dog run set up. You will also find a handyman's dream 30x60 coverall building with power and workshop with parking for numerous vehicles. The yard has plenty of space for parking and a flat grassy area in the front yard has a few sani hookups for RV's. This property really has it all and potential for more, come and view it today! (id:51532)
Tags
| Property Summary |
|---|
| Building |
|---|
| Land |
|---|
| Level | Rooms | Dimensions |
|---|---|---|
| Basement | Bedroom | 10'7'' x 10'10'' |
| Other | 18'11'' x 10'8'' | |
| Recreation room | 20'6'' x 21'11'' | |
| 4pc Bathroom | Measurements not available | |
| Main level | Primary Bedroom | 11' x 10'10'' |
| Bedroom | 10' x 8'7'' | |
| Bedroom | 10'3'' x 8'2'' | |
| Laundry room | 5'11'' x 9'8'' | |
| Living room | 13'5'' x 13'10'' | |
| Kitchen | 7' x 9'4'' | |
| Dining room | 11'5'' x 8'4'' | |
| 4pc Bathroom | Measurements not available |
| Features | |||||
|---|---|---|---|---|---|
| Central island | RV | Refrigerator | |||
| Dishwasher | Range - Electric | Washer & Dryer | |||
| Heat Pump | |||||











































































