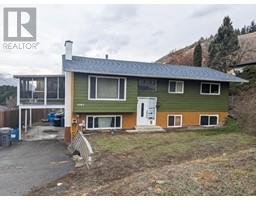5966 PRINGLE ROAD, Kamloops, British Columbia, CA
Address: 5966 PRINGLE ROAD, Kamloops, British Columbia
Summary Report Property
- MKT ID180517
- Building TypeHouse
- Property TypeSingle Family
- StatusBuy
- Added12 weeks ago
- Bedrooms4
- Bathrooms3
- Area2232 sq. ft.
- DirectionNo Data
- Added On23 Aug 2024
Property Overview
Here's an excellent opportunity to own a great rancher style home with a 2 bdrm in-law suite, in a family friendly neighbourhood right next to Robert Clemitson Elementary. The house is NE facing with a great view from the back of the house and off of the deck. You also have a large .23 acre fenced yard with plenty of potential. Did I mention parking for days? You have a gently sloped blacktop driveway with single carport (plans approved by city to close in for a proper garage), plenty of parking off the road and a secondary gravel driveway for RV or suite parking. Inside, the main floor kitchen has been completely renovated and expanded. Also on the main floor are 2 bedrooms and 1.5 baths, the primary bedroom has a massive closet or can be used as a den, or flex space. Downstairs has brand new vinyl flooring, freshly renovated bathroom, and freshly drywalled and finished 4th bedroom. The walkout basement has it's own access for the suite. Furnace (2020), AC (2021), HWT (2019). (id:51532)
Tags
| Property Summary |
|---|
| Building |
|---|
| Level | Rooms | Dimensions |
|---|---|---|
| Basement | 4pc Bathroom | Measurements not available |
| Kitchen | 8 ft x 10 ft | |
| Bedroom | 10 ft ,9 in x 11 ft ,7 in | |
| Workshop | 6 ft ,9 in x 26 ft | |
| Bedroom | 8 ft ,6 in x 8 ft | |
| Recreational, Games room | 15 ft ,3 in x 11 ft ,5 in | |
| Main level | 4pc Bathroom | Measurements not available |
| 2pc Ensuite bath | Measurements not available | |
| Kitchen | 9 ft ,9 in x 12 ft ,10 in | |
| Dining room | 10 ft ,11 in x 9 ft ,7 in | |
| Living room | 11 ft ,11 in x 14 ft ,8 in | |
| Bedroom | 9 ft ,2 in x 11 ft ,9 in | |
| Primary Bedroom | 11 ft ,11 in x 13 ft ,7 in | |
| Den | 7 ft ,6 in x 9 ft ,2 in |
| Features | |||||
|---|---|---|---|---|---|
| Sloping | Carport | Street(1) | |||
| Open(1) | Other | RV | |||
| Refrigerator | Washer & Dryer | Dishwasher | |||
| Stove | Central air conditioning | ||||








































































