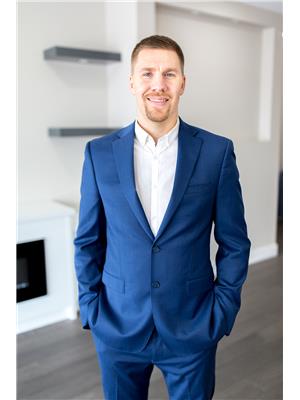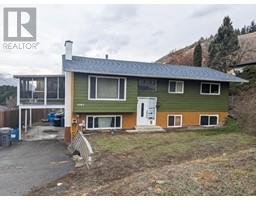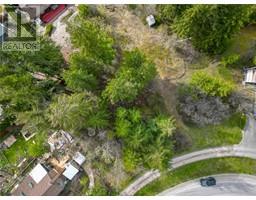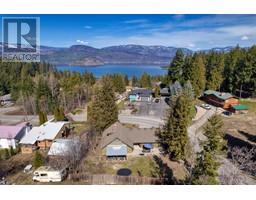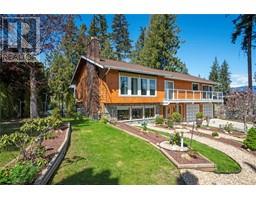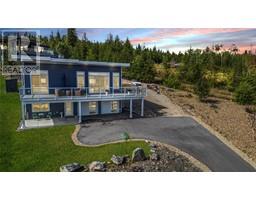2535 Waverly Drive Blind Bay, Blind Bay, British Columbia, CA
Address: 2535 Waverly Drive, Blind Bay, British Columbia
Summary Report Property
- MKT ID10322348
- Building TypeHouse
- Property TypeSingle Family
- StatusBuy
- Added8 weeks ago
- Bedrooms3
- Bathrooms3
- Area2560 sq. ft.
- DirectionNo Data
- Added On20 Aug 2024
Property Overview
Welcome to 2535 Waverly Drive in Beautiful Blind Bay BC. This rare offering includes a 2500 Sqft house on a .40 acre lot with incredible lake views, and a separate titled .35 acre lot which is adjoining. You simply don't find this opportunity everyday. Build your legacy family property with two houses, or build a shop and/or carriage house (with CSRD and Shuswap Estates approval of course). This home has been lovingly cared for by the original owners. This Jenish designed rancher is all windows on the backside showcasing the gorgeous Shuswap Lake view, with a massive sun deck off the main floor. The kitchen is bright and has been upgraded with stone countertops, stainless appliances and new flooring. Downstairs has 3 bdrms and 2 baths, with sliding glass access to the lower covered deck. There is a 2 car garage and plenty of room for additional vehicles, paved driveway. Golf membership available at Shuswap Lake Estates through ownership of this property. (id:51532)
Tags
| Property Summary |
|---|
| Building |
|---|
| Level | Rooms | Dimensions |
|---|---|---|
| Basement | 4pc Bathroom | Measurements not available |
| 5pc Ensuite bath | Measurements not available | |
| Bedroom | 10'4'' x 13'6'' | |
| Bedroom | 10'2'' x 13'6'' | |
| Primary Bedroom | 11'10'' x 15'10'' | |
| Main level | Laundry room | 7' x 8'5'' |
| Family room | 11'10'' x 15'10'' | |
| Kitchen | 13' x 17' | |
| Living room | 11'10'' x 15'10'' | |
| Dining room | 9' x 11' | |
| Den | 8'10'' x 12'10'' | |
| 2pc Bathroom | Measurements not available |
| Features | |||||
|---|---|---|---|---|---|
| Private setting | Central island | Balcony | |||
| See Remarks | Attached Garage(2) | RV | |||
| Refrigerator | Dishwasher | Cooktop - Electric | |||
| Microwave | Washer & Dryer | Central air conditioning | |||
































































































