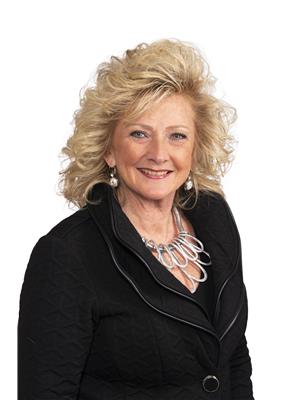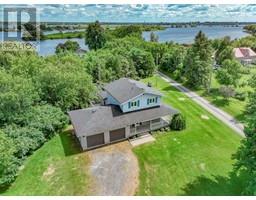10 HENRY BROWN COURT St Lawrence River, Mallorytown, Ontario, CA
Address: 10 HENRY BROWN COURT, Mallorytown, Ontario
Summary Report Property
- MKT ID1387118
- Building TypeHouse
- Property TypeSingle Family
- StatusBuy
- Added22 weeks ago
- Bedrooms4
- Bathrooms2
- Area0 sq. ft.
- DirectionNo Data
- Added On20 Jun 2024
Property Overview
Riverfront west under a million!! Only 10 minutes from Brockville you will find this charming 3+1 bedroom bungalow located on the 1000 Islands Parkway and the majestic St. Lawrence River. Enjoy all waterfront living has to offer - pleasure boating, fishing, access to the world renowned 1000 Islands and adjacent to the walking/biking path! Gorgeous landscaped grounds, private dock, views of Singer castle, Chimney Island and the main shipping channel with ships from around the world pass by right in front of you. Inside features many floor to ceiling south facing windows for maximum riverview. hardwood floors, custom designed kitchen, vaulted ceiling, 3 fireplaces and spend endless hours in the 3 season sun room. Full lower level finished for additional living space. Enjoy 40 kms of paved walking/biking paths, Treetop Trekking appox 2 mins from home, Rockport and downtown Brockville just 25 mins away by boat. (id:51532)
Tags
| Property Summary |
|---|
| Building |
|---|
| Land |
|---|
| Level | Rooms | Dimensions |
|---|---|---|
| Lower level | Family room | 25'6" x 22'2" |
| 4pc Bathroom | 7'9" x 4'10" | |
| Bedroom | 19'0" x 11'9" | |
| Laundry room | 18'10" x 11'1" | |
| Main level | Foyer | 12'0" x 10'0" |
| Living room | 27'11" x 13'7" | |
| Kitchen | 11'6" x 12'10" | |
| Dining room | 13'0" x 17'2" | |
| Sunroom | 45'1" x 10'5" | |
| Primary Bedroom | 14'8" x 9'11" | |
| Bedroom | 10'8" x 12'9" | |
| 3pc Bathroom | 7'1" x 9'4" | |
| Bedroom | 8'9" x 9'6" |
| Features | |||||
|---|---|---|---|---|---|
| Automatic Garage Door Opener | Attached Garage | Oversize | |||
| Surfaced | Refrigerator | Dishwasher | |||
| Dryer | Hood Fan | Stove | |||
| Washer | Blinds | Central air conditioning | |||











































