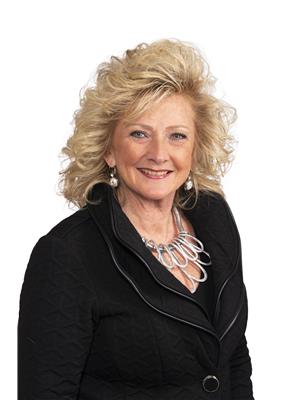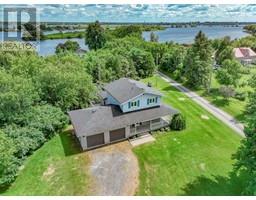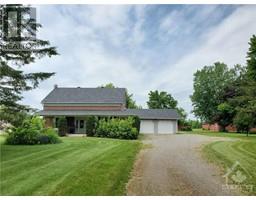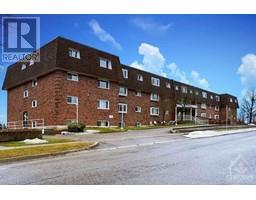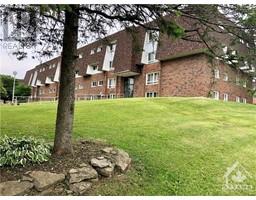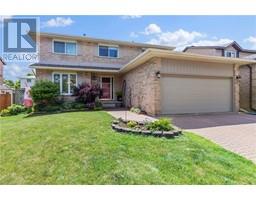95 ADLEY DRIVE Brockwoods, Brockville, Ontario, CA
Address: 95 ADLEY DRIVE, Brockville, Ontario
Summary Report Property
- MKT ID1402989
- Building TypeHouse
- Property TypeSingle Family
- StatusBuy
- Added12 weeks ago
- Bedrooms3
- Bathrooms2
- Area0 sq. ft.
- DirectionNo Data
- Added On27 Aug 2024
Property Overview
Click on virtual tour. Lot 58 - The Bennett (elevation B). $31,200 in professionally chosen upgrades, 1,600 sq ft 3 bedroom bungalow with double garage in sought after west end location. Ideally located to golf course, St. Lawrence River, new super school and downtown. Central air, paved driveway, sodded lot, 7 year Tarrion Warranty (HST rebate goes to the seller), economical gas heating, hot water on demand, main floor laundry, ensuite, island in the kitchen, covered deck and so much more! Incredible value in a great area. 1 of only 2 remaining homes in Brockwoods - come take a look before they are sold out!! Another quality homes by Reid's Heritage Homes. (Interior pictures are of the model home with the same layout, finishes for this unit are as per information attached. Model home can be viewed by booking a showing through this listing on Showing Time) (id:51532)
Tags
| Property Summary |
|---|
| Building |
|---|
| Land |
|---|
| Level | Rooms | Dimensions |
|---|---|---|
| Main level | Foyer | Measurements not available |
| Kitchen | 10'0" x 15'0" | |
| Dining room | 14'6" x 9'0" | |
| Great room | 15'0" x 14'6" | |
| Primary Bedroom | 13'5" x 13'0" | |
| 3pc Ensuite bath | Measurements not available | |
| Bedroom | 11'1" x 10'0" | |
| Bedroom | 11'1" x 10'0" | |
| 4pc Bathroom | Measurements not available | |
| Laundry room | Measurements not available |
| Features | |||||
|---|---|---|---|---|---|
| Attached Garage | Central air conditioning | ||||


























