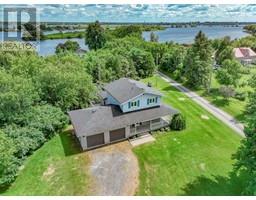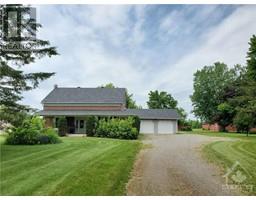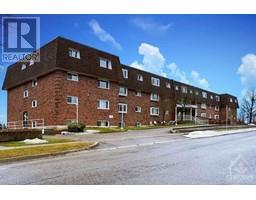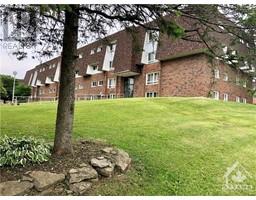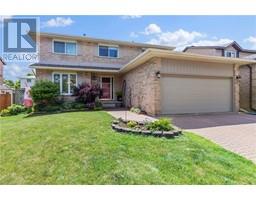25 JESSIE STREET Downtown Waterfront, Brockville, Ontario, CA
Address: 25 JESSIE STREET, Brockville, Ontario
Summary Report Property
- MKT ID1402056
- Building TypeHouse
- Property TypeSingle Family
- StatusBuy
- Added18 weeks ago
- Bedrooms4
- Bathrooms3
- Area0 sq. ft.
- DirectionNo Data
- Added On12 Jul 2024
Property Overview
In the heart of it all! Incredible location beside Marina, one block to downtown Brockville. 2 Storey (with walkout basement ideal for a teenager or extended family member) home features kitchen island with breakfast bar & stainless steel appliances, dining area, cozy living room with gas fireplace, wood floors, plus a year round sun room with access to rear deck. The 2nd floor features 3 bedrooms - 2 with river views & two bathrooms. Finished lower level with office area, laundry, 2 pc bath & recreation room with access to rear deck & yard. Beautiful rear patio with interlocking stone & walkway to the river where you will enjoy an additional patio area, boat port w/ rail system lift for seadoo & storage shed. This lovely home is waiting for you to move in & enjoy all benefits of waterfront living, a short walk to downtown shops, restaurants, parks & more! (id:51532)
Tags
| Property Summary |
|---|
| Building |
|---|
| Land |
|---|
| Level | Rooms | Dimensions |
|---|---|---|
| Second level | Primary Bedroom | 15'3" x 10'6" |
| Bedroom | 11'11" x 10'7" | |
| Bedroom | 11'8" x 9'10" | |
| 4pc Bathroom | 8'10" x 4'9" | |
| Lower level | Recreation room | 17'11" x 11'0" |
| Office | 11'2" x 8'1" | |
| Utility room | 5'8" x 5'4" | |
| 2pc Bathroom | 8'5" x 8'3" | |
| Main level | Kitchen | 17'6" x 8'9" |
| Dining room | 11'7" x 9'2" | |
| Living room | 20'11" x 11'10" | |
| Sunroom | 11'2" x 8'8" |
| Features | |||||
|---|---|---|---|---|---|
| Attached Garage | Refrigerator | Dishwasher | |||
| Dryer | Stove | Washer | |||
| Window air conditioner | |||||


































