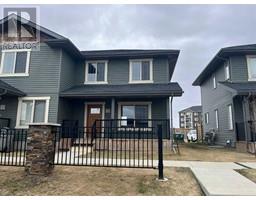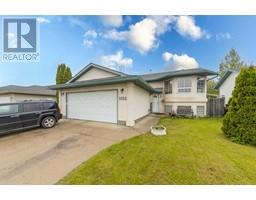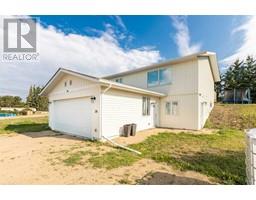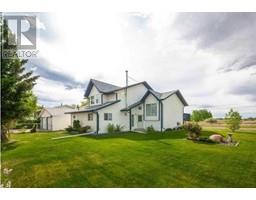20 2 Avenue E, Marshall, Saskatchewan, CA
Address: 20 2 Avenue E, Marshall, Saskatchewan
Summary Report Property
- MKT IDA2160517
- Building TypeHouse
- Property TypeSingle Family
- StatusBuy
- Added12 weeks ago
- Bedrooms4
- Bathrooms2
- Area755 sq. ft.
- DirectionNo Data
- Added On27 Aug 2024
Property Overview
Move to Marshall! This 4-bed, 2-bath bi-level is very close to the school and boasts an oversized garage for vehicles and storage plus a fully fenced backyard with garden patch. The practical, family friendly main floor layout includes two bedrooms, a 4-piece family bathroom, a large living room and an eat-in kitchen with backyard access. The finished basement adds a great deal of additional living space and the large basement windows associated with the bi-level design provide plenty of natural light. The lower level hosts two more bedrooms, a 3-piece bathroom, the family room and laundry. The most recent updates to the home include: furnace, water heater and basement flooring, plus the exterior was painted last year. There is room to park 2 vehicles in the driveway, 2 more in the oversized garage (back alley access) and still have room for the RV. The friendly community of Marshall, Saskatchewan is only 15 minutes from the City of Lloydminster on double lane highway. Marshall has a K-9 School, playgrounds, convenience store and more. Come have a look! (id:51532)
Tags
| Property Summary |
|---|
| Building |
|---|
| Land |
|---|
| Level | Rooms | Dimensions |
|---|---|---|
| Basement | Eat in kitchen | 15.33 Ft x 9.50 Ft |
| Family room | 12.33 Ft x 9.83 Ft | |
| 3pc Bathroom | 6.50 Ft x 4.00 Ft | |
| Bedroom | 11.00 Ft x 7.25 Ft | |
| Bedroom | 11.67 Ft x 10.83 Ft | |
| Laundry room | 10.92 Ft x 6.50 Ft | |
| Main level | Living room | 13.42 Ft x 12.00 Ft |
| Primary Bedroom | 11.50 Ft x 10.00 Ft | |
| Bedroom | 10.00 Ft x 9.42 Ft | |
| 4pc Bathroom | 9.50 Ft x 4.92 Ft |
| Features | |||||
|---|---|---|---|---|---|
| Detached Garage(2) | Washer | Refrigerator | |||
| Stove | Dryer | Hood Fan | |||
| Window Coverings | None | ||||

































