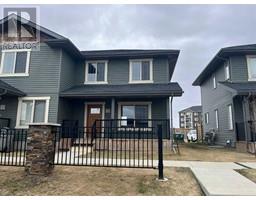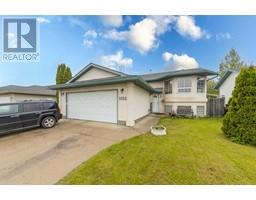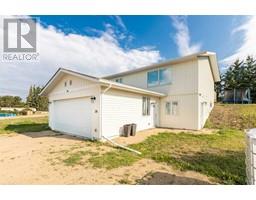208 1 Street W, Marshall, Saskatchewan, CA
Address: 208 1 Street W, Marshall, Saskatchewan
Summary Report Property
- MKT IDA2091231
- Building TypeHouse
- Property TypeSingle Family
- StatusBuy
- Added13 weeks ago
- Bedrooms4
- Bathrooms3
- Area1744 sq. ft.
- DirectionNo Data
- Added On22 Aug 2024
Property Overview
Situated on a double lot in Marshall, SK, this 3 -level split home was built in 2000 and boasts over 1700 sq.ft. of above ground living space! Level one is at ground level. The spacious entry is a perfect drop zone for backpacks, shoes and boots plus the laundry room and 3-piece bathroom are close by. Also on this level is a family room with gas stove and one bedroom which could double as an office. The second level is just a few steps up and hosts the kitchen, dining room, living room plus access to the deck. There is a 3 piece main bathroom on this level with corner jet tub as well as the primary bedroom with 4 piece en-suite. There are two more well-sized bedrooms on the 3rd level. Need storage? from the main floor there is easy access to the 5 feet utility room and storage area. The 24 ft wide X 26 ft long double garage and storage sheds on the property provide plenty of storage for tools, toys and vehicles. Call to view this beautiful, well-kept Marshall property! (id:51532)
Tags
| Property Summary |
|---|
| Building |
|---|
| Land |
|---|
| Level | Rooms | Dimensions |
|---|---|---|
| Second level | Living room | 16.00 Ft x 11.50 Ft |
| Dining room | 12.00 Ft x 10.00 Ft | |
| Kitchen | 9.00 Ft x 9.00 Ft | |
| 3pc Bathroom | Measurements not available | |
| Primary Bedroom | 13.00 Ft x 11.00 Ft | |
| 4pc Bathroom | Measurements not available | |
| Third level | Bedroom | 14.00 Ft x 10.25 Ft |
| Bedroom | 14.00 Ft x 10.25 Ft | |
| Main level | Other | 8.00 Ft x 6.00 Ft |
| Laundry room | 8.00 Ft x 6.50 Ft | |
| 3pc Bathroom | Measurements not available | |
| Family room | 14.00 Ft x 9.00 Ft | |
| Bedroom | 9.00 Ft x 8.75 Ft |
| Features | |||||
|---|---|---|---|---|---|
| Treed | Detached Garage(2) | Washer | |||
| Refrigerator | Dishwasher | Stove | |||
| Dryer | Hood Fan | Window Coverings | |||
| Central air conditioning | |||||






















































