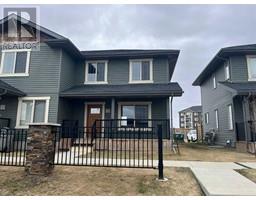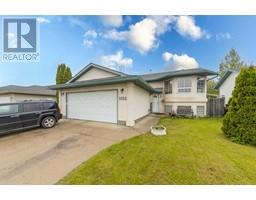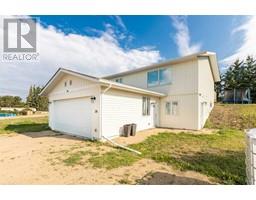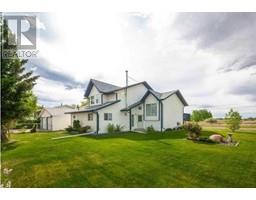SK SE 14-53-23W3, St. Walburg, Saskatchewan, CA
Address: SK SE 14-53-23W3, St. Walburg, Saskatchewan
Summary Report Property
- MKT IDA2104267
- Building TypeHouse
- Property TypeSingle Family
- StatusBuy
- Added12 weeks ago
- Bedrooms5
- Bathrooms2
- Area1384 sq. ft.
- DirectionNo Data
- Added On25 Aug 2024
Property Overview
This 21+ acre Saskatchewan property features a 1384 sqft Bungalow, a 22 ft X 24 ft double detached Garage, a 36 ft X 44 ft heated shop , a 45 X 91 ft Quonset, a 30 ft X 48 ft Barn, multiple additional support buildings, corrals and mature sheltering trees! The home has a functional and family friendly layout. The main floor hosts the kitchen, dining room, a large living room with gas fireplace, three well-sized bedrooms, a 4-piece family bathroom and bonus – there is main floor laundry. The partially finished basement has a family room, two bedrooms, an office plus a 3-piece bathroom and lots of storage. It is ready for your customization, design and finishing. New water well in 2015. Septic system improvements in 2020. This property is located on HWY 3 between St. Walburg and Paradise Hill, just east of the HWY 21 junction. The acreage is full of potential. Whether you are wanting to add to your existing farm operation, wanting to start a hobby farm, wanting space to store equipment and vehicles, or, just wanting to enjoy a large private acreage away from it all, this property may be the one for you! (id:51532)
Tags
| Property Summary |
|---|
| Building |
|---|
| Land |
|---|
| Level | Rooms | Dimensions |
|---|---|---|
| Basement | Family room | 24.92 Ft x 10.67 Ft |
| Bedroom | 12.75 Ft x 8.00 Ft | |
| Bedroom | 12.75 Ft x 11.00 Ft | |
| Office | 10.75 Ft x 9.42 Ft | |
| Furnace | 12.75 Ft x 10.33 Ft | |
| 3pc Bathroom | 12.75 Ft x 9.00 Ft | |
| Storage | 15.50 Ft x 8.00 Ft | |
| Main level | Living room | 23.50 Ft x 12.00 Ft |
| Kitchen | 13.00 Ft x 10.00 Ft | |
| Dining room | 13.50 Ft x 8.67 Ft | |
| Bedroom | 12.92 Ft x 10.42 Ft | |
| Bedroom | 9.42 Ft x 8.92 Ft | |
| Bedroom | 12.42 Ft x 9.42 Ft | |
| Laundry room | 9.50 Ft x 9.00 Ft | |
| 4pc Bathroom | 9.42 Ft x 7.92 Ft | |
| Other | 5.00 Ft x 4.00 Ft |
| Features | |||||
|---|---|---|---|---|---|
| Detached Garage(2) | Gravel | Washer | |||
| Refrigerator | Dishwasher | Stove | |||
| Dryer | Hood Fan | Window Coverings | |||
| Garage door opener | None | ||||

















































