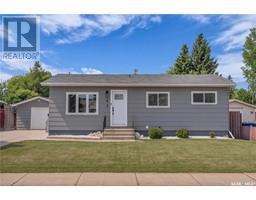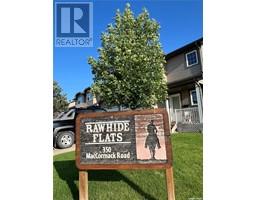105 Cowan CRESCENT, Martensville, Saskatchewan, CA
Address: 105 Cowan CRESCENT, Martensville, Saskatchewan
Summary Report Property
- MKT IDSK981604
- Building TypeHouse
- Property TypeSingle Family
- StatusBuy
- Added12 weeks ago
- Bedrooms4
- Bathrooms4
- Area1688 sq. ft.
- DirectionNo Data
- Added On23 Aug 2024
Property Overview
Welcome to 105 Cowan Cres, located in Martensville's newest development in Lake Vista. This fully developed family home offers 1688 sq ft and is a 2 storey that has 4 good sized bedrooms, 4 bathrooms and a 2nd level bonus room for an added living space. This turnkey home comes move in ready with all kitchen appliances and including the washer and dryer. It also boasts a finished nat. gas heated double attached garage, a 2 car concrete driveway, central air conditioning, fully fenced and landscaped with under ground sprinklers and has a large two-tier deck out back. Other keys features include a Hot Tub in the backyard, electric fireplace in living room, storage shed, open concept floor plan, and a fully developed basement for that larger family. This property is very private bc not backing neighbors. It has a view of Kinsmen Park green space, walking paths and over looks the Kinsmen pond. Located just a blocks from the new schools, steps from walking paths and close to parks/ball diamonds. It also offers easy access out of town which makes this perfect for all types of life. This property is meticulously kept in and out! Shows 10/10 so don't miss out! (id:51532)
Tags
| Property Summary |
|---|
| Building |
|---|
| Land |
|---|
| Level | Rooms | Dimensions |
|---|---|---|
| Second level | Bedroom | 9 ft ,8 in x 12 ft ,6 in |
| Bedroom | 9 ft x 10 ft | |
| 4pc Bathroom | Measurements not available | |
| Primary Bedroom | 12 ft x 14 ft | |
| 4pc Ensuite bath | Measurements not available | |
| Bonus Room | 12 ft x 13 ft ,10 in | |
| Basement | Family room | 12 ft x 13 ft |
| 4pc Bathroom | Measurements not available | |
| Bedroom | 9 ft x 10 ft | |
| Utility room | Measurements not available | |
| Main level | Kitchen | 9 ft ,6 in x 11 ft ,10 in |
| Dining room | 9 ft x 10 ft | |
| Living room | 12 ft ,6 in x 13 ft ,9 in | |
| 2pc Bathroom | Measurements not available | |
| Other | 9 ft ,3 in x 8 ft ,9 in |
| Features | |||||
|---|---|---|---|---|---|
| Treed | Rectangular | Double width or more driveway | |||
| Sump Pump | Attached Garage | Heated Garage | |||
| Parking Space(s)(4) | Washer | Refrigerator | |||
| Dishwasher | Dryer | Microwave | |||
| Alarm System | Window Coverings | Garage door opener remote(s) | |||
| Central Vacuum - Roughed In | Storage Shed | Stove | |||
| Central air conditioning | Air exchanger | ||||


































































