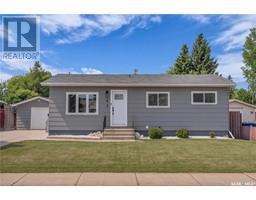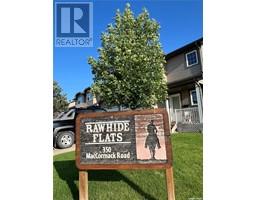804 Sandy RISE, Martensville, Saskatchewan, CA
Address: 804 Sandy RISE, Martensville, Saskatchewan
Summary Report Property
- MKT IDSK980553
- Building TypeHouse
- Property TypeSingle Family
- StatusBuy
- Added14 weeks ago
- Bedrooms4
- Bathrooms3
- Area1446 sq. ft.
- DirectionNo Data
- Added On13 Aug 2024
Property Overview
Discover your dream home in Martensville, Saskatchewan! This stunning property offers nearly 2,300 square feet of developed living space, with 1,400 square feet on the main floor. The open concept design flows seamlessly from the kitchen and large island to the dining and living areas. The kitchen is equipped with a walk-in pantry and plenty of cabinets and drawers. Enjoy serene views from the large deck and landscaped yard, overlooking a nearby park. The spacious primary bedroom features double closets and a four-piece ensuite with a tub and separate shower. A generously sized spare room accommodates family or guests, while the versatile den can be used as an extra bedroom. The walkout basement is filled with natural light and includes a fourth bedroom currently set up as a gym, a four-piece bathroom, and a massive storage area accessible through the laundry/utility room. The double attached garage has a regular overhead door and 10 foot door. The floor has been finished with an epoxy. This home combines comfort and functionality, perfect for modern living. Call TODAY to book your next showing (id:51532)
Tags
| Property Summary |
|---|
| Building |
|---|
| Land |
|---|
| Level | Rooms | Dimensions |
|---|---|---|
| Basement | Family room | 26'3" x 24'10" |
| Bedroom | 12'8" x 12'5" | |
| 4pc Bathroom | 8'5" x 7'8" | |
| Bedroom | 14'2" x 11'3" | |
| Utility room | x x x | |
| Storage | x x x | |
| Main level | Foyer | 4'11" x 9"4" |
| Den | 13'4" x 11'4" | |
| Kitchen | 13'7" x 12'4" | |
| Dining room | 10'7" x 12'4" | |
| Living room | 20'4" x 10'8" | |
| 4pc Bathroom | 8'4" x 5'11" | |
| Primary Bedroom | 14'8" x 13'3" | |
| 4pc Bathroom | 9'7" x 8'5" | |
| Bedroom | 10'9" x 13' |
| Features | |||||
|---|---|---|---|---|---|
| Treed | Double width or more driveway | Attached Garage | |||
| Heated Garage | Parking Space(s)(4) | Washer | |||
| Refrigerator | Dishwasher | Dryer | |||
| Microwave | Humidifier | Window Coverings | |||
| Garage door opener remote(s) | Stove | Walk out | |||
| Central air conditioning | Air exchanger | ||||


















































