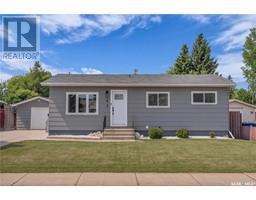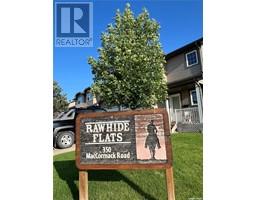613 2nd STREET S, Martensville, Saskatchewan, CA
Address: 613 2nd STREET S, Martensville, Saskatchewan
Summary Report Property
- MKT IDSK981288
- Building TypeHouse
- Property TypeSingle Family
- StatusBuy
- Added13 weeks ago
- Bedrooms5
- Bathrooms3
- Area1183 sq. ft.
- DirectionNo Data
- Added On21 Aug 2024
Property Overview
Welcome to 613 2nd Street S located in the heart of Martensville. This original owner bungalow offers 5 bedrooms, 3 bathrooms, oversized 30x26 detached heated garage and a massive 12,000 sq/ft double sized lot! Located steps away from schools, the rink and parks this is the perfect home for anyone! Entering the home you will find large windows offering tons of natural lighting throughout the living room, kitchen and dining room. Upstairs is a large kitchen with tons of cabinets, a four piece bathroom, 3 large bedrooms, primary bedroom features a 2 piece en-suite that flows nicely into the laundry/mud room off the back door. Heading downstairs you will find a large open concept family room, two good sized bedrooms, newly renovated 3 piece bathroom and 2 storage rooms. Heading outside to the huge yard you will find a great deck off the house perfect for your morning coffee and all year round BBQ with a natural gas hook up. Yard also includes a shed, tons of room for a garden or anything you can dream up as your have all the space in the world. This home is complete with a massive heated shop with high ceilings perfect to fit all your vehicles and toys all year round. Call a Realtor® today for your private viewing of this awesome property it’s available for quick possession if needed. (id:51532)
Tags
| Property Summary |
|---|
| Building |
|---|
| Land |
|---|
| Level | Rooms | Dimensions |
|---|---|---|
| Basement | Family room | 23 ft ,1 in x 24 ft ,8 in |
| Storage | 11 ft ,5 in x 7 ft ,5 in | |
| Storage | 4 ft ,7 in x 5 ft ,5 in | |
| Bedroom | 9 ft ,5 in x 10 ft | |
| Bedroom | 12 ft ,7 in x 9 ft ,9 in | |
| 3pc Bathroom | 7 ft ,1 in x 5 ft ,1 in | |
| Main level | Kitchen | 10 ft ,9 in x 12 ft ,3 in |
| Dining room | 8 ft ,2 in x 12 ft ,2 in | |
| Living room | 12 ft ,6 in x 16 ft ,3 in | |
| Bedroom | 9 ft ,2 in x 9 ft ,8 in | |
| 4pc Bathroom | 5 ft ,7 in x 7 ft ,1 in | |
| Primary Bedroom | 11 ft ,1 in x 13 ft ,4 in | |
| 2pc Ensuite bath | 6 ft ,5 in x 2 ft ,1 in | |
| Other | 5 ft ,1 in x 8 ft | |
| Bedroom | 9 ft ,4 in x 9 ft ,8 in |
| Features | |||||
|---|---|---|---|---|---|
| Rectangular | Detached Garage | RV | |||
| Heated Garage | Parking Space(s)(8) | Washer | |||
| Refrigerator | Dishwasher | Dryer | |||
| Window Coverings | Garage door opener remote(s) | Hood Fan | |||
| Storage Shed | Stove | ||||

































































