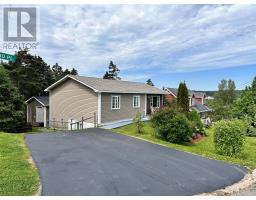883 VILLE MARIE Drive, Marystown, Newfoundland & Labrador, CA
Address: 883 VILLE MARIE Drive, MARYSTOWN, Newfoundland & Labrador
Summary Report Property
- MKT ID1273799
- Building TypeHouse
- Property TypeSingle Family
- StatusBuy
- Added17 weeks ago
- Bedrooms3
- Bathrooms2
- Area1536 sq. ft.
- DirectionNo Data
- Added On19 Jun 2024
Property Overview
Experience the pinnacle of coastal living at this exquisite oceanfront property nestled on a generous .895-acre lot. Upon entering the main floor, you are greeted by a charming porch and convenient laundry area, leading seamlessly into the heart of the home—a spacious eat-in kitchen ideal for gathering with loved ones. A formal dining area and a cozy family room provide ample space for entertaining, while a separate living room, complete with a propane fireplace, offers a retreat for relaxation. The main floor boasts vaulted ceilings and an open stairway, enhancing the sense of openness throughout. Ascending to the upper level, discover a master bedroom oasis complete with an ensuite bathroom and a walk-in closet. While on the main level you will find two generously sized bedrooms and a main bathroom Outside, the property is a paradise unto itself, fully landscaped with a gentle slope leading down to the water, where a natural boat launch awaits your adventures on the waves. A meticulously maintained paved driveway and ample parking ensure convenience and accessibility year-round. Located in a highly desirable area near Burin Hospital and College, this property not only offers a breathtaking natural setting but also the convenience of nearby amenities. (id:51532)
Tags
| Property Summary |
|---|
| Building |
|---|
| Land |
|---|
| Level | Rooms | Dimensions |
|---|---|---|
| Second level | Bath (# pieces 1-6) | B4 |
| Bedroom | 12.9X14.6 | |
| Main level | Bedroom | 9.6X11 |
| Bedroom | 10X8.6 | |
| Living room | 18X12 | |
| Family room | 10X15 | |
| Dining room | 8X10 | |
| Kitchen | 8X11 | |
| Other | Other | 30X18 GARAGE |
| Features | |||||
|---|---|---|---|---|---|
| Detached Garage | Garage(1) | Dishwasher | |||
| Wet Bar | |||||






































