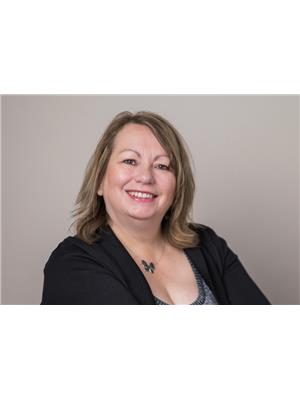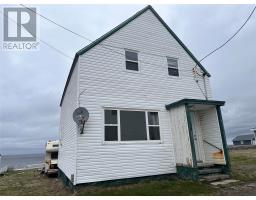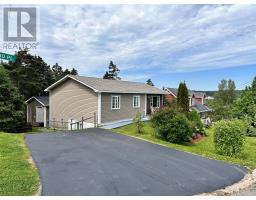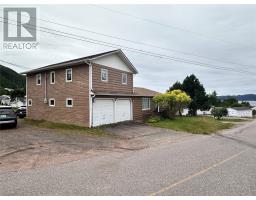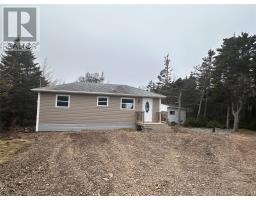45 Markland Road, Marystown, Newfoundland & Labrador, CA
Address: 45 Markland Road, Marystown, Newfoundland & Labrador
Summary Report Property
- MKT ID1274372
- Building TypeHouse
- Property TypeSingle Family
- StatusBuy
- Added19 weeks ago
- Bedrooms3
- Bathrooms2
- Area1281 sq. ft.
- DirectionNo Data
- Added On12 Jul 2024
Property Overview
Getting started in home ownership is exciting. Finding an affordable home in a terrific location is crucial. 45 Markland Rd offers tranquility, privacy, and ample parking. The list of upgrades is long and includes the full exterior. Shingles are approximately 2 years old, windows and siding was new in 2018. In 2021 the stairs were redone for better access to the updated space in the basement. Presently the main level has an entry porch, the galley style kitchen, a dining area, the living room, main washroom and 2 bedrooms. In the basement there is a 3rd bedroom, that you may need a window modification for, but the window was purchased for egress code size when installed. The basement also offers a washroom with a stand up shower and the room is also the laundry room. There is a spacious family/play room area with a mini split and an exterior access door. This home offers energy efficiency, has pex plumbing, and needs to be viewed to be appreciated. It is definitely a lovely location to start your home ownership dreams. All measurements are to be verified by the purchaser. (id:51532)
Tags
| Property Summary |
|---|
| Building |
|---|
| Land |
|---|
| Level | Rooms | Dimensions |
|---|---|---|
| Basement | Family room | 13.4 X 9 |
| Family room | 18.2 X 10.10 | |
| Bath (# pieces 1-6) | 9.3 X 7 | |
| Bedroom | 8.10 X 9 | |
| Main level | Bath (# pieces 1-6) | 7.10 X 8.1 |
| Bedroom | 15.1 X 8 | |
| Bedroom | 9 X 6.4 | |
| Living room | 12.6 X 11.6 | |
| Dining nook | 8.3 X 11.4 | |
| Kitchen | 10.3 X 8 | |
| Porch | 5.6 X 7.4 |
| Features | |||||
|---|---|---|---|---|---|
| Alarm System | Refrigerator | Stove | |||








































