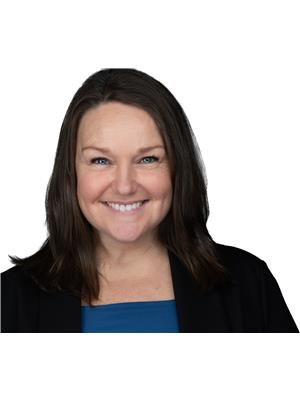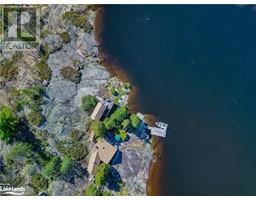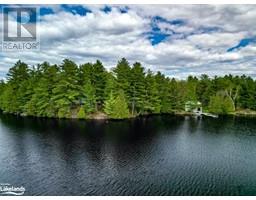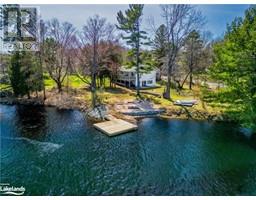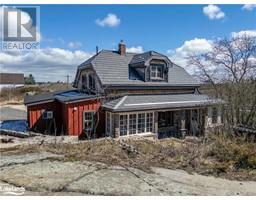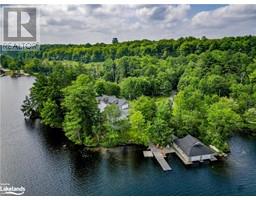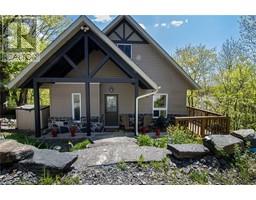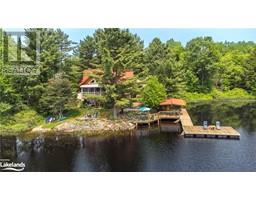149 HIGHWAY 124 McDougall, McDougall, Ontario, CA
Address: 149 HIGHWAY 124, McDougall, Ontario
Summary Report Property
- MKT ID40588955
- Building TypeHouse
- Property TypeSingle Family
- StatusBuy
- Added22 weeks ago
- Bedrooms4
- Bathrooms2
- Area2160 sq. ft.
- DirectionNo Data
- Added On18 Jun 2024
Property Overview
Year-round Bell Lake Lakehouse! Conveniently located off Hwy 124 near Parry Sound, this charming lakehouse offers easy access to amenities making it perfect for a quick escape. The open and bright layout features an updated kitchen with modern appliances (2022) and in-floor radiant heat. The main floor boasts a primary bedroom suite with a 3-piece ensuite, a cozy sitting room with access to the rear deck and sauna area, laundry, ample storage space, a main 4-piece bathroom and a second bedroom. Upstairs you will find bonus rooms including a guest bedroom, a den or office and a walk-in closet. Outside enjoy the serene lakeside with a bunkie and a large dock ideal for relaxing by the water. The property also includes a separate garage with a workshop, shelving, as well as parking for over 10 vehicles. This versatile property can serve as both your home and cottage. Contact for more details and explore our multimedia tools including a 3D tour and drone video. (id:51532)
Tags
| Property Summary |
|---|
| Building |
|---|
| Land |
|---|
| Level | Rooms | Dimensions |
|---|---|---|
| Second level | Bedroom | 11'2'' x 12'9'' |
| Bedroom | 11'2'' x 12'9'' | |
| Storage | 6'1'' x 7'1'' | |
| Main level | Laundry room | 14'2'' x 8'8'' |
| Utility room | 5'2'' x 4'2'' | |
| Bedroom | 11'8'' x 8'11'' | |
| 4pc Bathroom | 7'7'' x 8'11'' | |
| Bonus Room | Measurements not available | |
| Full bathroom | 6'0'' x 8'3'' | |
| Primary Bedroom | 11'9'' x 16'9'' | |
| Dining room | 12'4'' x 8'8'' | |
| Kitchen | 12'4'' x 12'2'' | |
| Living room | 17'6'' x 18'1'' |
| Features | |||||
|---|---|---|---|---|---|
| Crushed stone driveway | Country residential | Recreational | |||
| Detached Garage | Dishwasher | Dryer | |||
| Refrigerator | Sauna | Stove | |||
| Washer | None | ||||

































