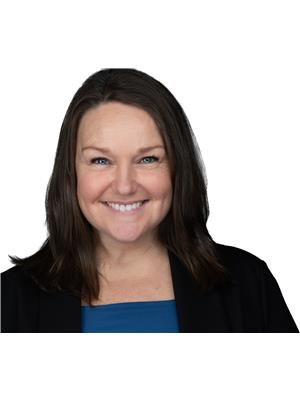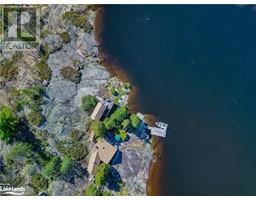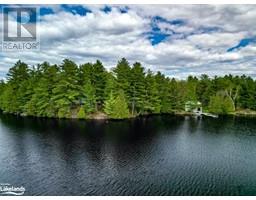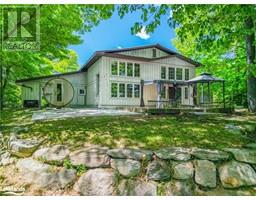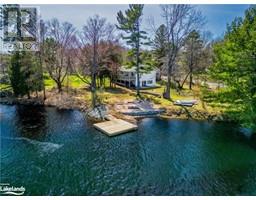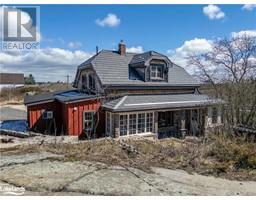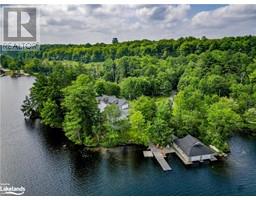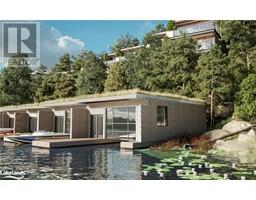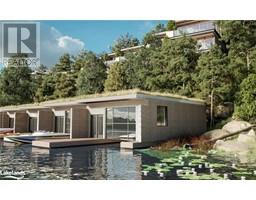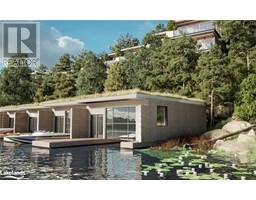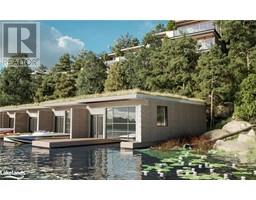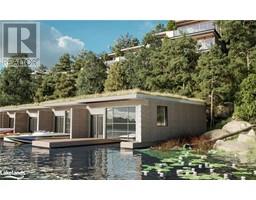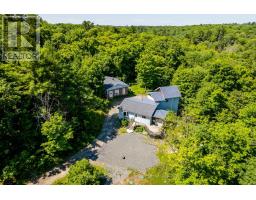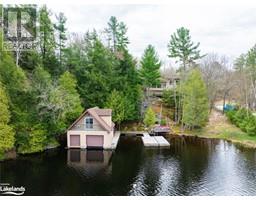431 OASTLER PARK DRIVE Seguin, Seguin, Ontario, CA
Address: 431 OASTLER PARK DRIVE, Seguin, Ontario
Summary Report Property
- MKT ID40620762
- Building TypeHouse
- Property TypeSingle Family
- StatusBuy
- Added18 weeks ago
- Bedrooms3
- Bathrooms2
- Area2505 sq. ft.
- DirectionNo Data
- Added On16 Jul 2024
Property Overview
Welcome to this charming ranch-style bungalow nestled on a beautifully landscaped wide lot surrounded by mature trees. This property offers privacy and backs onto the serene grounds of Otter Lake Mennonite Church. Inside the home features a foyer and laundry/mudroom, large eat-in kitchen and dining area, a cozy living room, 3 bedrooms and one and a half baths. The fully finished basement includes a cold room, an additional bedroom, a cozy living area, ample storage and utility room—perfect for guests or extended family. The level outdoor space is a delight for both adults and children featuring a dedicated play area with a sandbox, raised garden beds for your green thumb, a side yard with a firepit and a shed for all your extras. This idyllic setting is perfect for those seeking a convenient well-kept home with ample space for family activities and gardening. Don't miss the opportunity to make this lovely home your own! (id:51532)
Tags
| Property Summary |
|---|
| Building |
|---|
| Land |
|---|
| Level | Rooms | Dimensions |
|---|---|---|
| Lower level | Bonus Room | 15'3'' x 10'2'' |
| Other | 10'6'' x 10'3'' | |
| Bonus Room | 14'8'' x 10'4'' | |
| Recreation room | 31'9'' x 14'4'' | |
| Cold room | 27'3'' x 3'5'' | |
| Storage | 7'2'' x 10'5'' | |
| Storage | 4'5'' x 6'4'' | |
| Main level | Utility room | 8'9'' x 15'6'' |
| Kitchen | 14'0'' x 10'8'' | |
| 2pc Bathroom | 3'0'' x 6'11'' | |
| Laundry room | 8'3'' x 8'6'' | |
| Bedroom | 8'10'' x 10'9'' | |
| Primary Bedroom | 12'1'' x 10'9'' | |
| Bedroom | 11'5'' x 10'10'' | |
| 4pc Bathroom | 7'10'' x 8'1'' | |
| Living room | 19'4'' x 11'11'' | |
| Dining room | 13'11'' x 13'11'' |
| Features | |||||
|---|---|---|---|---|---|
| Country residential | Central Vacuum | Dryer | |||
| Refrigerator | Stove | Washer | |||
| Microwave Built-in | None | ||||

















































