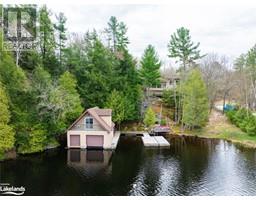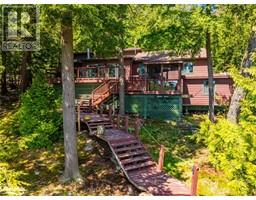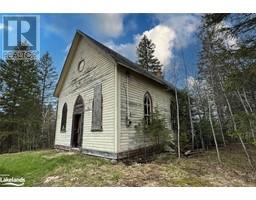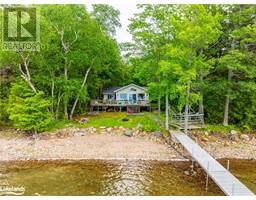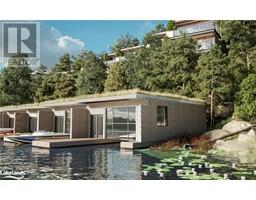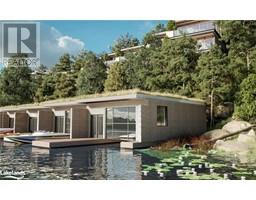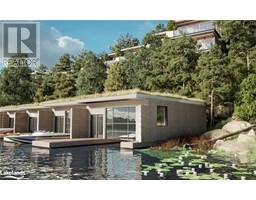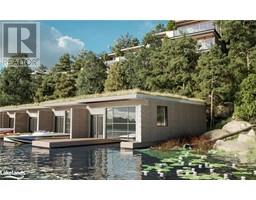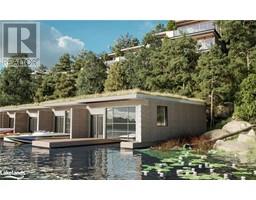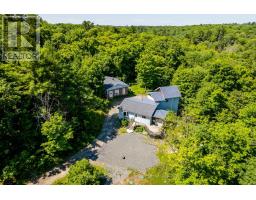10 ROUTE 66 Road Seguin, Seguin, Ontario, CA
Address: 10 ROUTE 66 Road, Seguin, Ontario
Summary Report Property
- MKT ID40599963
- Building TypeHouse
- Property TypeSingle Family
- StatusBuy
- Added22 weeks ago
- Bedrooms2
- Bathrooms2
- Area1395 sq. ft.
- DirectionNo Data
- Added On18 Jun 2024
Property Overview
Discover the perfect blend of serenity and convenience with this affordable waterfront home on Murdock Lake, located just minutes south of Parry Sound. This fully winterized gem is designed for year-round enjoyment, offering two spacious bedrooms and two modern bathrooms. Nestled on a sprawling 5.81-acre lot with an impressive 285 feet of pristine shoreline, this property promises unparalleled privacy and tranquillity. Step inside to find a cozy yet contemporary living space with an open-concept layout that offers inspiring lake views. For those who value practicality, this home has two garages: a heated and winterized double garage, ideal for workshop use or extra storage and a single-car garage for everyday convenience. The property’s expansive acreage offers endless possibilities for outdoor activities, from lakeside picnics to exploring the surrounding nature. Whether seeking a peaceful year-round residence or a seasonal escape, this Murdock Lake waterfront home delivers. (id:51532)
Tags
| Property Summary |
|---|
| Building |
|---|
| Land |
|---|
| Level | Rooms | Dimensions |
|---|---|---|
| Main level | Sunroom | 35'1'' x 7'' |
| Primary Bedroom | 11'4'' x 13'4'' | |
| Living room | 12'0'' x 22'4'' | |
| Kitchen | 16'0'' x 22'0'' | |
| Foyer | 11'4'' x 9'5'' | |
| Dining room | 7'11'' x 11'11'' | |
| Bedroom | 11'4'' x 9'9'' | |
| 4pc Bathroom | 7'5'' x 6'2'' | |
| Full bathroom | 6'5'' x 5'4'' |
| Features | |||||
|---|---|---|---|---|---|
| Country residential | Detached Garage | Dryer | |||
| Refrigerator | Stove | Washer | |||
| None | |||||




















































