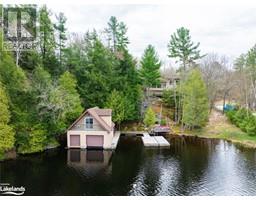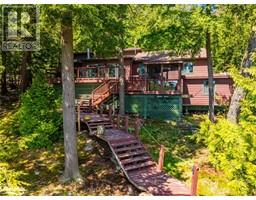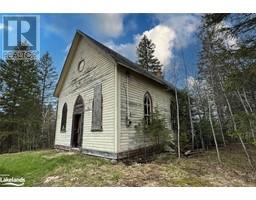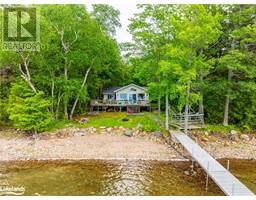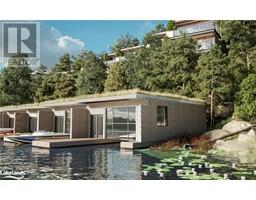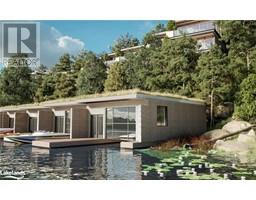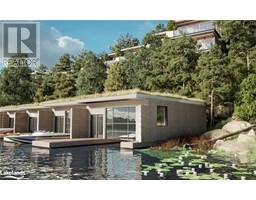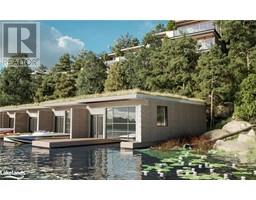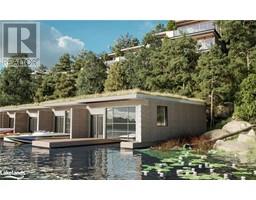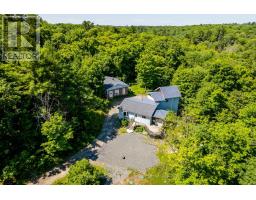223 SANDY PLAINS Road Humphrey, Seguin, Ontario, CA
Address: 223 SANDY PLAINS Road, Seguin, Ontario
Summary Report Property
- MKT ID40624624
- Building TypeHouse
- Property TypeSingle Family
- StatusBuy
- Added14 weeks ago
- Bedrooms3
- Bathrooms1
- Area1566 sq. ft.
- DirectionNo Data
- Added On15 Aug 2024
Property Overview
Welcome to your dream getaway on the stunning Clear Lake! This exquisite three-bedroom cottage is a true gem, offering 198 feet of pristine, rocky shoreline with crystal-clear waters, nestled on an expansive 2.76-acre lot. Imagine waking up to breathtaking views and the soothing sounds of the lake, with unparalleled privacy and natural beauty surrounding you. The cottage is well-equipped with a spacious Muskoka Room, an updated kitchen and bath, a propane fireplace, and three generously sized bedrooms. In addition to the main cottage, the property includes a charming two-bedroom bunkie with its own bathroom, ideal for guests or extended family. Extensive decking and dock space offer multiple areas to relax, sunbathe, or launch your watercraft. After a day on the lake, unwind in the wood-burning lakeside sauna, a perfect spot to relax and take in the serene surroundings. Clear Lake is part of a chain of three lakes, providing an incredible 15 kilometres of boating adventures right from your doorstep. Practicality meets luxury with a single-car garage, providing ample storage for your boat and outdoor gear. Accessible year-round via a private road, this cottage is conveniently located just 2 hours from the GTA, making it an easy escape from the hustle and bustle of city life. Don’t miss the chance to own this extraordinary Clear Lake sanctuary and experience the best of lakeside living. (id:51532)
Tags
| Property Summary |
|---|
| Building |
|---|
| Land |
|---|
| Level | Rooms | Dimensions |
|---|---|---|
| Main level | Office | 8'4'' x 8'3'' |
| Laundry room | 10'3'' x 7'9'' | |
| 3pc Bathroom | Measurements not available | |
| Bedroom | 10'3'' x 8'5'' | |
| Bedroom | 10'5'' x 10'3'' | |
| Primary Bedroom | 12'2'' x 10'10'' | |
| Sunroom | 18'9'' x 14'4'' | |
| Living room | 18'10'' x 14'3'' | |
| Dining room | 13'7'' x 7'7'' | |
| Kitchen | 14'11'' x 13'5'' |
| Features | |||||
|---|---|---|---|---|---|
| Country residential | Detached Garage | Dishwasher | |||
| Dryer | Refrigerator | Stove | |||
| Washer | None | ||||




















































