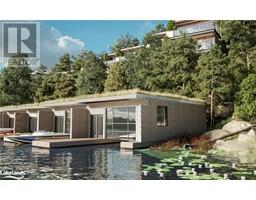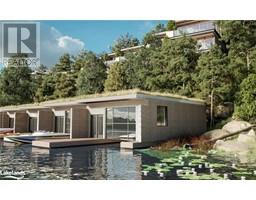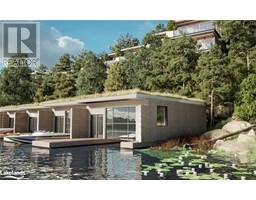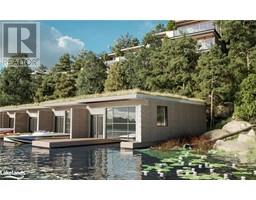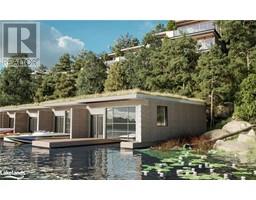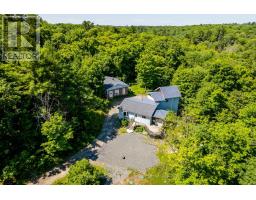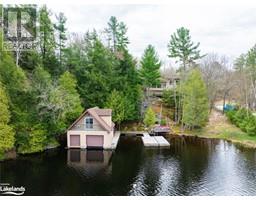13 SHADY LANE Seguin, Seguin, Ontario, CA
Address: 13 SHADY LANE, Seguin, Ontario
Summary Report Property
- MKT ID40635243
- Building TypeHouse
- Property TypeSingle Family
- StatusBuy
- Added13 weeks ago
- Bedrooms3
- Bathrooms1
- Area865 sq. ft.
- DirectionNo Data
- Added On19 Aug 2024
Property Overview
You'll be glad you waited for this complete 'cottage country' package.3 bedroom winterized cottage or home on desirable Otter Lake.Year-round municipal road.2 hour drive & music play-list away from the GTA in Seguin.Foyer to wipe your sandy toes off entering this charming cottage that feels like a cottage.Making your family & guests stay comfortable & relaxed.Vaulted ceilings,natural light w/plenty of windows.Spacious kitchen,good cooking & cupboard space.Tiled,laminate & carpet flooring.Ceiling fans.4-piece bathroom w/laundry.UV filter.Enclosed porch for extra sleeping,living space.Oil forced air/both cottage & garage. Bell,StarLink & fiber optic available.Your office w/ a view.Basement for storage.Walk out to deck w/glass railings & breath taking view of the lake.Watch the kids play & swim w/good yard space.Open fire pit area.Ease of access to waterfront.New extensive docking system(approx $100,000)Rippled sand,gentle entry for all ages of people/pets.Deep water.Water-side shed.Covered deck for sitting & dining.Bunkie w/deck & roughed in for washroom,waiting your finishing touches.Additional large storage shed/flex shed.Large lake system for all your boating needs.Great swimming & fishing.Spend your days on the water exploring.Kayak/canoe & paddle boarding.An inner lake protected from winds.Long water view & great sun throughout the day.A prime lot on the lake that is rare to come by.Spacious parking area w/double car,insulated & heated garage.Shore road allowance owned.A hop skip & a jump away from the quaint, quiet & full service marina.4-season fun right from your doorstep.Hiking,ATVing,cross-country skiing snowmobiling ice skating,golfing.Close to Parry Sound for shopping,theatre of the arts,kids camps,hospital,public & high school.Warning!You may not want to leave but a quick closing available.Don't forget to click on the small media arrow below the listing to view the floor plans,3D tour & video.Double-click on the floor room plans to visit each room. (id:51532)
Tags
| Property Summary |
|---|
| Building |
|---|
| Land |
|---|
| Level | Rooms | Dimensions |
|---|---|---|
| Main level | Sunroom | 9'10'' x 19'9'' |
| Primary Bedroom | 10'1'' x 8'5'' | |
| 4pc Bathroom | 11'5'' x 9'8'' | |
| Bedroom | 6'11'' x 8'5'' | |
| Bedroom | 7'11'' x 8'5'' | |
| Foyer | 6'4'' x 7'1'' | |
| Kitchen | 10'3'' x 18'4'' | |
| Living room | 19'8'' x 10'10'' |
| Features | |||||
|---|---|---|---|---|---|
| Country residential | Detached Garage | Dishwasher | |||
| Dryer | Stove | Washer | |||
| Window air conditioner | |||||


























































