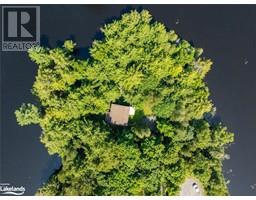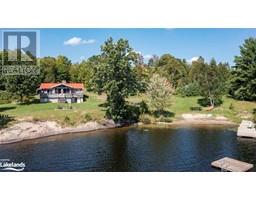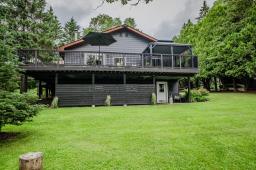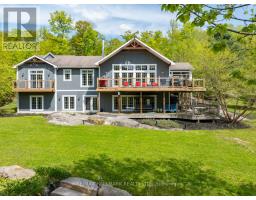39 FIRE RT # 302 McKellar, McKellar, Ontario, CA
Address: 39 FIRE RT # 302, McKellar, Ontario
Summary Report Property
- MKT ID40632233
- Building TypeHouse
- Property TypeSingle Family
- StatusBuy
- Added14 weeks ago
- Bedrooms3
- Bathrooms1
- Area900 sq. ft.
- DirectionNo Data
- Added On12 Aug 2024
Property Overview
By appointment only. 9+ acres with 812 feet of beautiful Lake Manitouwabing shoreline. This point of land enjoys gorgeous big lake views in a very private quiet part of the lake. Build your dream cottage or your family compound. There is a possibility of a severance for 2 lots (buyer to do their own due diligence). There is a 2 storey boathouse with great views overlooking the lake. The property is nice and level with many amazing building areas. The 3 bedroom 3 season cottage is still in good enough shape that the new owner can use it to stay in while they build. 2 sheds provide additional storage as well as an additional bathroom with a shower in the outbuilding and a 2 piece bathroom in the cottage. Boat any of the lake's many destinations such as The Ridge at Manitou Golf Club, gas up your boat or get ice cream at The Manitouwabing Outpost or Tait's Landing Marina to name a few. (id:51532)
Tags
| Property Summary |
|---|
| Building |
|---|
| Land |
|---|
| Level | Rooms | Dimensions |
|---|---|---|
| Main level | 2pc Bathroom | Measurements not available |
| Bedroom | 8'0'' x 7'8'' | |
| Bedroom | 8'7'' x 7'7'' | |
| Primary Bedroom | 17'8'' x 7'6'' | |
| Dining room | 11'4'' x 10'2'' | |
| Family room | 13'6'' x 11'4'' | |
| Kitchen | 11'7'' x 11'5'' | |
| Foyer | 11'8'' x 3'4'' |
| Features | |||||
|---|---|---|---|---|---|
| Visual exposure | Crushed stone driveway | Country residential | |||
| Refrigerator | Stove | None | |||







































































