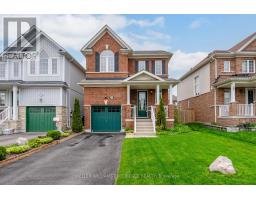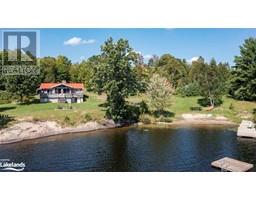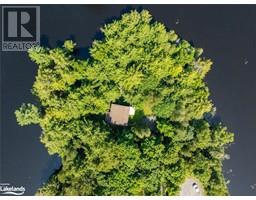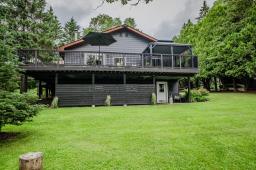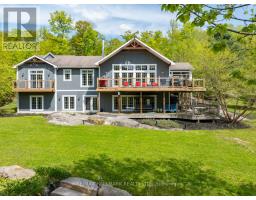35 TAITS ISLAND Road McKellar, McKellar, Ontario, CA
Address: 35 TAITS ISLAND Road, McKellar, Ontario
Summary Report Property
- MKT ID40632922
- Building TypeHouse
- Property TypeSingle Family
- StatusBuy
- Added13 weeks ago
- Bedrooms3
- Bathrooms3
- Area2421 sq. ft.
- DirectionNo Data
- Added On18 Aug 2024
Property Overview
Immerse yourself in the epitome of tranquility with this contemporary 3-bed, 3-bath custom home. Nestled on 6.5 acres with easy access to HWY 124 for commuters, lakes - for recreational fun and other amenities. RU zoning for potential hobby farm. Open concept layout boasts vaulted ceilings, panoramic windows with remote blinds and the bonus of a carpet-free home with upgraded vinyl flooring and tiled bathrooms throughout. Large eat-in kitchen with granite countertops and under-counter lighting flows effortlessly into the expansive living room with cozy fireplace and access to the extensive deck made from Tufdeck with glass railings offering breathtaking views of the morning sunrises for years to come. Retreat to the primary suite with its spacious ensuite, or unwind in the lower level living area with walkout access. Modern amenities abound, from the gas hook-up for the BBQ to the UV water system and propane forced air heating. Exterior lights illuminate the steel roof, while ample parking and room for expansion fulfill every need. Insulated shed for convenience. This move-in-ready gem promises a lifestyle of serenity, sophistication and room for the whole family—your dream home awaits! (id:51532)
Tags
| Property Summary |
|---|
| Building |
|---|
| Land |
|---|
| Level | Rooms | Dimensions |
|---|---|---|
| Lower level | Laundry room | 12'0'' x 9'0'' |
| 3pc Bathroom | Measurements not available | |
| Bonus Room | 12'0'' x 7'0'' | |
| Bedroom | 13'0'' x 12'0'' | |
| Living room | 13'0'' x 9'0'' | |
| Family room | 28'5'' x 17'0'' | |
| Main level | 4pc Bathroom | Measurements not available |
| Bedroom | 12'0'' x 10'0'' | |
| Full bathroom | Measurements not available | |
| Primary Bedroom | 15'0'' x 13'0'' | |
| Living room | 17'0'' x 16'0'' | |
| Eat in kitchen | 18'6'' x 14'0'' |
| Features | |||||
|---|---|---|---|---|---|
| Crushed stone driveway | Country residential | Dishwasher | |||
| Dryer | Microwave | Stove | |||
| Water softener | Washer | Hood Fan | |||
| Window Coverings | Central air conditioning | ||||















































