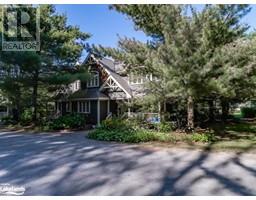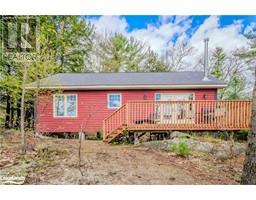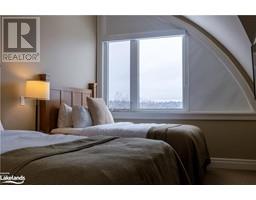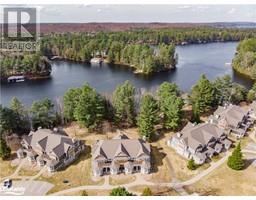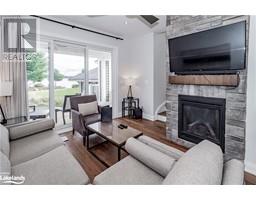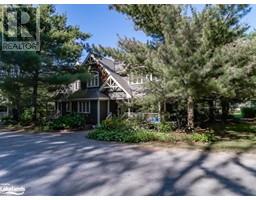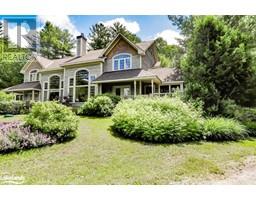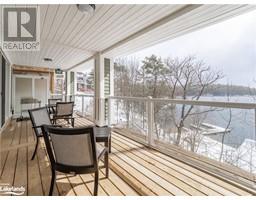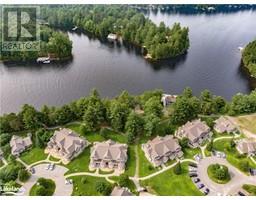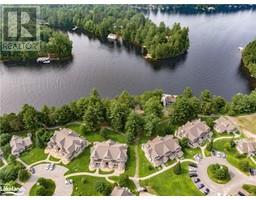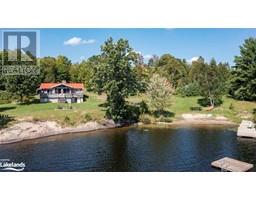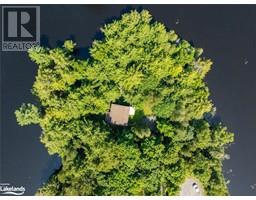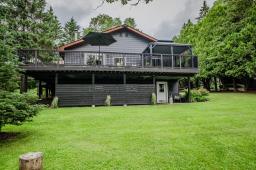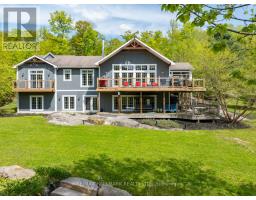9 RIVERVIEW Drive McKellar, McKellar, Ontario, CA
Address: 9 RIVERVIEW Drive, McKellar, Ontario
Summary Report Property
- MKT ID40631942
- Building TypeHouse
- Property TypeSingle Family
- StatusBuy
- Added14 weeks ago
- Bedrooms4
- Bathrooms2
- Area2362 sq. ft.
- DirectionNo Data
- Added On12 Aug 2024
Property Overview
Escape to the tranquil shores of Lake Manitouwabing with this stunning 4-season cottage or year-round home, perfectly situated in a private bay with coveted western exposure. This exceptional property offers a serene retreat for those who value privacy, nature, and outdoor recreation. The spacious 4-bedroom, 2-bathroom home features beautiful hardwood flooring and exquisite stonework throughout, seamlessly blending with the gorgeous pine interior to create a warm and inviting atmosphere. Whether you're cozying up by the fireplace or enjoying the natural light that floods through the large windows, every detail of this home has been thoughtfully designed to enhance your lakeside living experience. Set on a great level lot, this property is ideal for outdoor games, activities, and entertaining family and friends. The gently sloping shoreline offers easy access to the water, making it a paradise for fishing enthusiasts and water lovers alike. Spend your days exploring the lake, casting a line, or simply relaxing on your dock as you soak in the breathtaking sunsets that only western exposure can provide. Don't miss your chance to own a piece of paradise on Lake Manitouwabing. This is more than just a home; it's a lifestyle. Book your showing today and start making memories that will last a lifetime! (id:51532)
Tags
| Property Summary |
|---|
| Building |
|---|
| Land |
|---|
| Level | Rooms | Dimensions |
|---|---|---|
| Basement | 3pc Bathroom | 11'4'' x 11'9'' |
| Bedroom | 12'2'' x 11'9'' | |
| Main level | 4pc Bathroom | 5'3'' x 8'4'' |
| Primary Bedroom | 13'7'' x 13'5'' | |
| Bedroom | 10'7'' x 11'11'' | |
| Bedroom | 10'2'' x 10'10'' | |
| Kitchen | 10'2'' x 15'9'' | |
| Living room | 13'5'' x 22'1'' |
| Features | |||||
|---|---|---|---|---|---|
| Crushed stone driveway | Country residential | Recreational | |||
| Dishwasher | Dryer | Refrigerator | |||
| Stove | Washer | None | |||














































