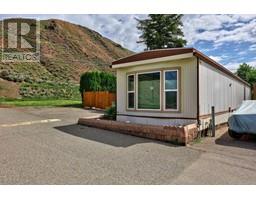866 GLENACRE ROAD, McLure/Vinsula, British Columbia, CA
Address: 866 GLENACRE ROAD, McLure/Vinsula, British Columbia
Summary Report Property
- MKT ID179348
- Building TypeHouse
- Property TypeSingle Family
- StatusBuy
- Added17 weeks ago
- Bedrooms4
- Bathrooms3
- Area2170 sq. ft.
- DirectionNo Data
- Added On19 Jun 2024
Property Overview
Come to the country and escape the hustle of city life! This beautiful property is just over two and a half acres, open for all your toys and ideas. The home features 3 bedrooms along with living space, and an upgraded kitchen on the upper floor (stove and fireplace installed in 2022). 1 bedroom, along with large rec room and summer kitchen on the main, which leads out onto your large open patio, perfect for BBQs and enjoying all the space with friends and family. On the property are also a few out buildings, including a garage (24x24) and shop. There is space for an RV or any toys with covered and open options for parking. A new well was put in in 2023, new furnace in 2022, hot water tank in 2021 and roof in 2016. The home has a 200 amp main panel with a 100 amp sub to the shop for your projects. A gorgeous flat property, 35 mins from Kamloops or Sun Peaks along with all the outdoor recreation you could want, waiting to give you your next chapter. (id:51532)
Tags
| Property Summary |
|---|
| Building |
|---|
| Level | Rooms | Dimensions |
|---|---|---|
| Above | 4pc Bathroom | Measurements not available |
| 3pc Ensuite bath | Measurements not available | |
| Kitchen | 18 ft ,6 in x 9 ft ,8 in | |
| Bedroom | 11 ft x 10 ft | |
| Living room | 15 ft x 13 ft ,5 in | |
| Dining room | 13 ft ,6 in x 10 ft ,4 in | |
| Bedroom | 13 ft ,4 in x 10 ft | |
| Primary Bedroom | 13 ft ,4 in x 12 ft | |
| Main level | 4pc Bathroom | Measurements not available |
| Foyer | 11 ft x 5 ft | |
| Recreational, Games room | 13 ft x 17 ft | |
| Kitchen | 13 ft x 17 ft | |
| Bedroom | 10 ft x 8 ft ,4 in | |
| Laundry room | 8 ft ,6 in x 7 ft ,6 in |
| Features | |||||
|---|---|---|---|---|---|
| Central location | Flat site | Garage(1) | |||
| Open(1) | Detached Garage | Other | |||
| RV | Refrigerator | Washer & Dryer | |||
| Dishwasher | Window Coverings | Stove | |||
| Microwave | |||||
























































