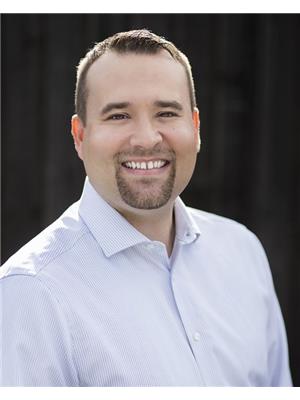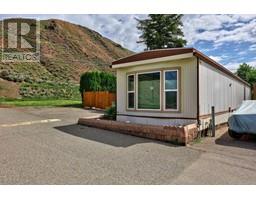1512 MT DUFFERIN CRES, Kamloops, British Columbia, CA
Address: 1512 MT DUFFERIN CRES, Kamloops, British Columbia
Summary Report Property
- MKT ID179891
- Building TypeHouse
- Property TypeSingle Family
- StatusBuy
- Added18 weeks ago
- Bedrooms5
- Bathrooms3
- Area2156 sq. ft.
- DirectionNo Data
- Added On16 Jul 2024
Property Overview
Tired of a postage stamp yard? Needing more room for a growing family? Look no further! Here you enjoy a third of an acre WITHOUT the fish bowl effect. Room for the dogs to run, and family to play. Or host with room for many and a large covered 25'x12' Deck with view. Heading inside the layout is excellent for any family, with three bedrooms/two baths on the main floor and a master bedroom with updated ensuite. Downstairs are two more bedrooms and bathroom, with the larger currently being used as an office and workshop space, along with a large family room. The roof was done in 2015 and Hot water tank in 2019, this house has been amazingly cared for and it shows. This is an excellent area of town, a short walk to one side is Dufferin Elementary school and Kenna Cartwright Park, and to the other side is Canadian Tire, Grocery stores and Aberdeen Mall with public transport around the corner for the quick trip to TRU. Plenty of parking for toys and company, here you have it all! (id:51532)
Tags
| Property Summary |
|---|
| Building |
|---|
| Level | Rooms | Dimensions |
|---|---|---|
| Basement | 3pc Bathroom | Measurements not available |
| Bedroom | 18 ft ,7 in x 12 ft | |
| Bedroom | 10 ft ,11 in x 10 ft ,8 in | |
| Utility room | 11 ft x 8 ft | |
| Family room | 23 ft ,10 in x 14 ft ,9 in | |
| Main level | 4pc Bathroom | Measurements not available |
| 3pc Ensuite bath | Measurements not available | |
| Living room | 14 ft ,2 in x 14 ft ,10 in | |
| Dining room | 10 ft ,2 in x 11 ft | |
| Kitchen | 11 ft ,9 in x 11 ft ,3 in | |
| Primary Bedroom | 12 ft ,8 in x 11 ft ,2 in | |
| Bedroom | 10 ft ,9 in x 9 ft ,4 in | |
| Bedroom | 9 ft ,6 in x 9 ft ,2 in |
| Features | |||||
|---|---|---|---|---|---|
| Central location | Garage(1) | Street(1) | |||
| Open(1) | RV | Refrigerator | |||
| Washer & Dryer | Dishwasher | Window Coverings | |||
| Stove | Central air conditioning | ||||























































