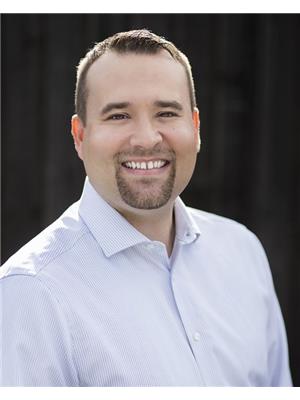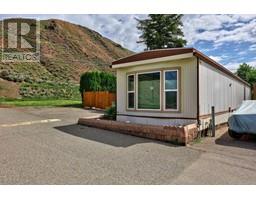36-1055 ABERDEEN DRIVE, Kamloops, British Columbia, CA
Address: 36-1055 ABERDEEN DRIVE, Kamloops, British Columbia
Summary Report Property
- MKT ID180512
- Building TypeRow / Townhouse
- Property TypeSingle Family
- StatusBuy
- Added13 weeks ago
- Bedrooms3
- Bathrooms4
- Area1998 sq. ft.
- DirectionNo Data
- Added On22 Aug 2024
Property Overview
Whether upsizing from your condo to accommodate your growing family, just getting into the market, or needing a middle ground while downsizing, this property excels! Nestled in the hart of Aberdeen, this quiet complex is close to hiking trails, West Highlands Community Centre and park, a short drive to Aberdeen Mall/ Costco, and for young families the proximity to Pacific Way Elementary is perfect! This home is debatably the best layout in the complex, with 3 bdrms and a den, 4 bthrms, vaulted living space ceilings and walk out access through your basement to your fully fenced and landscaped yard. The kitchen expands with vaulted ceilings, and 1 year old fridge and stove. Upstairs the large Master Bedroom has both a 4 piece ensuite and a walk in closet. Downstairs you have a spare bedroom for guests, a large laundry room, and rec room (kids playroom? Man cave? Media Room? Craft space?) With a 2 car garage and space for two more cars out front, you have all the space you need. (id:51532)
Tags
| Property Summary |
|---|
| Building |
|---|
| Level | Rooms | Dimensions |
|---|---|---|
| Above | 4pc Bathroom | Measurements not available |
| 4pc Ensuite bath | Measurements not available | |
| Bedroom | 12 ft x 16 ft | |
| Bedroom | 11 ft x 10 ft | |
| Den | 7 ft x 7 ft | |
| Basement | 3pc Bathroom | Measurements not available |
| Bedroom | 11 ft x 10 ft | |
| Recreational, Games room | 16 ft x 12 ft | |
| Laundry room | 11 ft x 9 ft | |
| Main level | 2pc Bathroom | Measurements not available |
| Living room | 13 ft x 17 ft | |
| Kitchen | 13 ft x 9 ft | |
| Dining room | 12 ft x 12 ft |
| Features | |||||
|---|---|---|---|---|---|
| Central location | Open(1) | Garage(2) | |||
| Refrigerator | Washer & Dryer | Dishwasher | |||
| Window Coverings | Stove | Microwave | |||
| Central air conditioning | |||||


























































