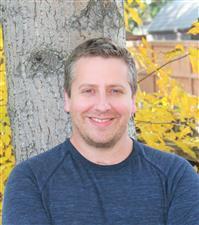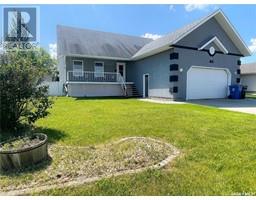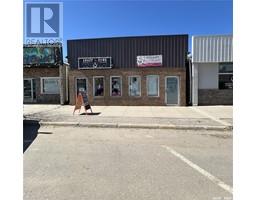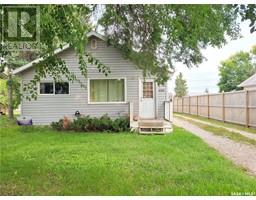506 6th AVENUE E, Meadow Lake, Saskatchewan, CA
Address: 506 6th AVENUE E, Meadow Lake, Saskatchewan
Summary Report Property
- MKT IDSK969607
- Building TypeMobile Home
- Property TypeSingle Family
- StatusBuy
- Added13 weeks ago
- Bedrooms3
- Bathrooms2
- Area1380 sq. ft.
- DirectionNo Data
- Added On15 Aug 2024
Property Overview
This well-maintained property has many updates and improvements over the years and pride of ownership is evident. You will appreciate the spacious mudroom/entrance and the open concept kitchen/ living room providing a great space for family and guests. The primary bedroom has plenty of closet space and the 4-piece ensuite is a great attribute. The two additional bedrooms and 4-piece bath make up the remainder the of the home. The mudroom was formerly a home salon and still has the salon sink for those of you looking to start a home business! The sellers are replacing the shingles in the very near future and have just replaced the fence this spring. Other notable improvements include Water Heater in 2024, Dishwasher 2023, Furnace and Central Air 2014. For more information regarding this property don’t hesitate to call your favourite Realtor. (id:51532)
Tags
| Property Summary |
|---|
| Building |
|---|
| Level | Rooms | Dimensions |
|---|---|---|
| Main level | Mud room | 18 ft ,11 in x 10 ft ,11 in |
| Living room | 15 ft ,7 in x 14 ft ,6 in | |
| Kitchen | 14 ft ,6 in x 12 ft ,2 in | |
| Primary Bedroom | 12 ft ,2 in x 11 ft ,11 in | |
| 4pc Ensuite bath | 14 ft ,6 in x 5 ft | |
| Bedroom | 8 ft ,8 in x 7 ft ,8 in | |
| Bedroom | 12 ft ,3 in x 8 ft ,3 in | |
| 4pc Bathroom | 8 ft ,8 in x 4 ft ,9 in | |
| Laundry room | 7 ft ,6 in x 7 ft ,5 in |
| Features | |||||
|---|---|---|---|---|---|
| Treed | Rectangular | Double width or more driveway | |||
| None | Gravel | Parking Space(s)(2) | |||
| Washer | Refrigerator | Dishwasher | |||
| Dryer | Microwave | Alarm System | |||
| Window Coverings | Hood Fan | Storage Shed | |||
| Stove | Central air conditioning | ||||






































