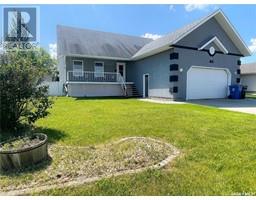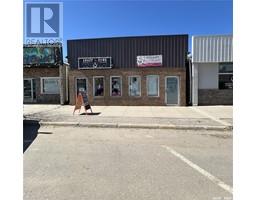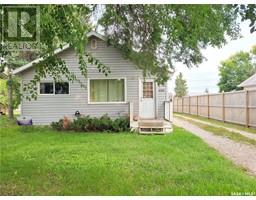520 2nd STREET W, Meadow Lake, Saskatchewan, CA
Address: 520 2nd STREET W, Meadow Lake, Saskatchewan
Summary Report Property
- MKT IDSK977003
- Building TypeHouse
- Property TypeSingle Family
- StatusBuy
- Added18 weeks ago
- Bedrooms3
- Bathrooms2
- Area832 sq. ft.
- DirectionNo Data
- Added On17 Jul 2024
Property Overview
Charming corner lot residence nestled in the tranquil heart of Meadow Lake. This modest 3-bedroom, 2-bathroom home is a hidden gem waiting to be discovered. Positioned on a desirable corner lot, the property exudes a welcoming ambiance that invites you to explore its many features. Step inside to find a spacious kitchen, boasting an abundance of cabinet space perfect for all your culinary adventures. The living room, bathed in natural light from the south-facing window, creates an inviting atmosphere for relaxation and entertainment. Comfort is paramount in the generously sized bedrooms, where peaceful slumbers are assured under the protection of new shingles installed in 2022. The home's air conditioning system ensures a cool retreat during the warm summer months. The finished lower level of the home reveals a cozy family room, ideal for creating lasting memories with loved ones. Additionally, a recently renovated 3-piece bath, completed this year, adds a touch of modern convenience to the home's charm. Outside, the property boasts privacy and security with a fence constructed in 2020, encompassing a yard that offers ample space for parking and has garden accommodation for all the green thumbs out there. The 22’x30’ garage provides additional security and storage options, making this home a practical choice for those seeking a blend of comfort and functionality. (id:51532)
Tags
| Property Summary |
|---|
| Building |
|---|
| Land |
|---|
| Level | Rooms | Dimensions |
|---|---|---|
| Basement | Family room | 19 ft ,1 in x 16 ft ,11 in |
| Bedroom | 10 ft ,10 in x 10 ft ,8 in | |
| 3pc Bathroom | 7 ft ,6 in x 4 ft ,8 in | |
| Laundry room | 16 ft ,5 in x 8 ft ,1 in | |
| Main level | Bedroom | 12 ft ,3 in x 10 ft ,11 in |
| 4pc Bathroom | 10 ft ,11 in x 4 ft ,11 in | |
| Enclosed porch | 6 ft ,4 in x 6 ft | |
| Kitchen | 13 ft ,11 in x 10 ft ,5 in | |
| Dining room | 7 ft ,1 in x 6 ft ,9 in | |
| Living room | 18 ft ,6 in x 10 ft ,11 in | |
| Bedroom | 11 ft ,4 in x 10 ft ,11 in |
| Features | |||||
|---|---|---|---|---|---|
| Treed | Corner Site | Rectangular | |||
| Double width or more driveway | Sump Pump | Detached Garage | |||
| Parking Space(s)(4) | Washer | Refrigerator | |||
| Dishwasher | Dryer | Garage door opener remote(s) | |||
| Stove | Central air conditioning | ||||










































