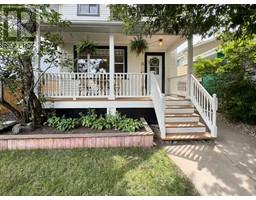139, 1480 Southview Drive SE Southview-Park Meadows, Medicine Hat, Alberta, CA
Address: 139, 1480 Southview Drive SE, Medicine Hat, Alberta
Summary Report Property
- MKT IDA2159520
- Building TypeApartment
- Property TypeSingle Family
- StatusBuy
- Added12 weeks ago
- Bedrooms2
- Bathrooms2
- Area1108 sq. ft.
- DirectionNo Data
- Added On23 Aug 2024
Property Overview
Welcome to this immaculate 2-bedroom, 2-bathroom condo designed for those who appreciate comfort, style, and convenience. This adult-living unit boasts an updated white farm house inspired kitchen, featuring loads of countertop and storage, making it a home chef's delight. Step out onto the enclosed 3-season deck that has enjoyed a recent renovation and is the perfect space to enjoy your morning coffee or unwind in the evening, no matter the weather. The condo also includes underground parking and additional storage, providing both security and extra space for your belongings. There are a number of amenities that can be enjoyed by the owners, from a library and games room, gym and even a workshop! Buyers will love the large number of evergreens that dot the property and the easy access to shopping and services! This is a wonderful living environment tailored for adults. Don't miss the opportunity to make this exceptional property your new home! (id:51532)
Tags
| Property Summary |
|---|
| Building |
|---|
| Land |
|---|
| Level | Rooms | Dimensions |
|---|---|---|
| Main level | Laundry room | 6.58 Ft x 7.67 Ft |
| Kitchen | 11.58 Ft x 9.83 Ft | |
| Dining room | 10.08 Ft x 12.08 Ft | |
| Living room | 13.92 Ft x 12.08 Ft | |
| Primary Bedroom | 12.42 Ft x 11.92 Ft | |
| 3pc Bathroom | 6.00 Ft x 8.50 Ft | |
| Bedroom | 11.67 Ft x 9.75 Ft | |
| 4pc Bathroom | 8.33 Ft x 7.00 Ft | |
| Other | 11.92 Ft x 7.42 Ft |
| Features | |||||
|---|---|---|---|---|---|
| No Smoking Home | Guest Suite | Parking | |||
| Underground | Refrigerator | Window/Sleeve Air Conditioner | |||
| Dishwasher | Stove | Freezer | |||
| Hood Fan | Washer & Dryer | Window air conditioner | |||
| Wall unit | Guest Suite | ||||




























































