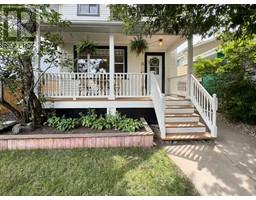1704 13 Avenue SE Crestwood-Norwood, Medicine Hat, Alberta, CA
Address: 1704 13 Avenue SE, Medicine Hat, Alberta
Summary Report Property
- MKT IDA2138339
- Building TypeHouse
- Property TypeSingle Family
- StatusBuy
- Added22 weeks ago
- Bedrooms3
- Bathrooms2
- Area1051 sq. ft.
- DirectionNo Data
- Added On16 Jun 2024
Property Overview
This solid brick bungalow has undergone numerous improvements in recent years has wonderful curb appeal and in a fantastic central location with a huge private yard! The main level features three bedrooms, with the possibility of an additional bedroom in the lower level. Situated on an oversized lot, the property includes a carport and is conveniently located within walking distance of amenities, Medicine Hat College, Rec Facilities and more!! Key features of home include the spacious Car port, RV parking, Solid Construction, High-E Furnace (2022) self-draining underground sprinklers in both the front and back yards the solenoids were replaced in (2023) central air (2022) Mirage sliding screen door (2023) Basement windows (2021) washer/dryer (2022/2023) and two beautiful gas fireplaces, updated Bathrooms, and kitchen has been updated with an open layout to the front living room, and both bathrooms and most windows replaced to vinyl. Offering up lovely space, this home would make a fabulous starter home, downsizer or investment property! Call now for details!! (id:51532)
Tags
| Property Summary |
|---|
| Building |
|---|
| Land |
|---|
| Level | Rooms | Dimensions |
|---|---|---|
| Basement | Laundry room | 10.33 Ft x 10.17 Ft |
| 3pc Bathroom | 7.25 Ft x 5.83 Ft | |
| Family room | 22.00 Ft x 14.75 Ft | |
| Den | 9.92 Ft x 14.75 Ft | |
| Storage | 25.08 Ft x 14.42 Ft | |
| Main level | Other | 3.58 Ft x 4.67 Ft |
| Living room | 12.42 Ft x 18.58 Ft | |
| Eat in kitchen | 19.08 Ft x 10.25 Ft | |
| Bedroom | 7.92 Ft x 11.92 Ft | |
| Bedroom | 10.25 Ft x 11.83 Ft | |
| 4pc Bathroom | 6.67 Ft x 6.83 Ft | |
| Bedroom | 10.25 Ft x 9.50 Ft |
| Features | |||||
|---|---|---|---|---|---|
| See remarks | Carport | Other | |||
| Parking Pad | RV | Refrigerator | |||
| Dishwasher | Stove | Microwave | |||
| Window Coverings | Washer & Dryer | Central air conditioning | |||










































































