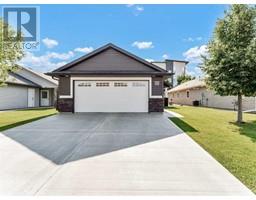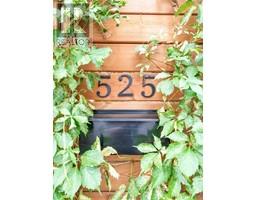218, 1595 Southview Drive SE Southview-Park Meadows, Medicine Hat, Alberta, CA
Address: 218, 1595 Southview Drive SE, Medicine Hat, Alberta
Summary Report Property
- MKT IDA2148474
- Building TypeApartment
- Property TypeSingle Family
- StatusBuy
- Added19 weeks ago
- Bedrooms1
- Bathrooms1
- Area342 sq. ft.
- DirectionNo Data
- Added On11 Jul 2024
Property Overview
Welcome to your cozy 342 square foot studio suite at The Wellington! This adorable unit features updated flooring, lovely fresh paint and a handy mini-split air conditioner for your comfort. The kitchen is equipped with a stove, hood fan, fridge, and plenty of cupboard space, making meal prep a breeze.You'll love the 3-piece bathroom with its barrier-free walk-in shower, designed with safety and comfort in mind. The Wellington offers a range of amenities to support your retirement lifestyle, including common laundry rooms on each floor, plenty of activities to keep you engaged, and optional dining services for those who prefer not to cook.This pet-friendly (with restrictions) community, is perfect for seniors looking to maintain independence while enjoying access to all the amenities and services they need. Come experience the comfort and convenience of The Wellington—it's retirement living at its finest! (id:51532)
Tags
| Property Summary |
|---|
| Building |
|---|
| Land |
|---|
| Level | Rooms | Dimensions |
|---|---|---|
| Main level | Other | 4.83 Ft x 6.25 Ft |
| Bedroom | 13.17 Ft x 16.33 Ft | |
| 3pc Bathroom | 8.00 Ft x 9.50 Ft |
| Features | |||||
|---|---|---|---|---|---|
| Parking | None | Refrigerator | |||
| Stove | Hood Fan | Central air conditioning | |||
| Exercise Centre | Party Room | Recreation Centre | |||










































