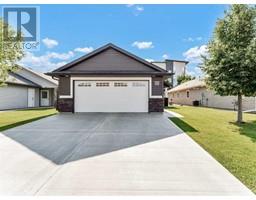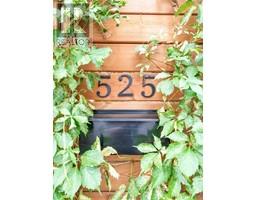275 Park Meadows Lane SE Southview, Medicine Hat, Alberta, CA
Address: 275 Park Meadows Lane SE, Medicine Hat, Alberta
Summary Report Property
- MKT IDA2160310
- Building TypeDuplex
- Property TypeSingle Family
- StatusBuy
- Added12 weeks ago
- Bedrooms2
- Bathrooms3
- Area1265 sq. ft.
- DirectionNo Data
- Added On24 Aug 2024
Property Overview
Experience the pinnacle of modern living in this impeccably renovated 1265 square foot walkout bungalow, nestled in the heart of Park Meadows Estates. Boasting contemporary design and convenience, this residence offers a stress-free lifestyle like no other.Upon entry, you'll be captivated by the airy open-concept layout, accentuated by soaring vaulted ceilings, maple ceiling beams, and panoramic windows offering sweeping views of the surrounding park. Thoughtful upgrades adorn every corner of this home, from the sleek luxury vinyl plank flooring to the elegant maple staircase. The kitchen has been meticulously redesigned with new cabinet doors, quartz countertops, and a full high-end stainless steel appliance package. The large dining room is nestled in front of a bay window looking onto the beautiful park. A balcony off the kitchen provides a tranquil spot to enjoy the scenery.The main level is a sanctuary of comfort and style, with a spacious master bedroom with a four-piece ensuite featuring both a walk-in shower and jetted tub as well as a walk-in closet. Main floor laundry adds to the convenience and functionality of this home. Downstairs, the walk-out basement opens to a patio overlooking the meticulously maintained park, offering a perfect setting for relaxation and entertaining. Additional features on this level include a second bedroom, a three-piece bathroom, and a versatile craft/rec room.A standout feature of this property is its large 24 x 26 double attached garage and driveway, providing ample space for large vehicles.Park Meadows Estates is more than just a neighborhood; it's a vibrant community where residents can enjoy a range of amenities and activities. Monthly condo fees cover common area maintenance and groundskeeping, ensuring a carefree lifestyle.Conveniently located near shopping, dining, and recreational facilities, this pet-friendly (1 cat or dog per household) community offers a clubhouse with organized events and social gatherings. Don't miss the chance to make this extraordinary home yours and embrace the epitome of contemporary living in Park Meadows Estates! (id:51532)
Tags
| Property Summary |
|---|
| Building |
|---|
| Land |
|---|
| Level | Rooms | Dimensions |
|---|---|---|
| Lower level | Family room | 7.98 M x 6.86 M |
| Recreational, Games room | 3.83 M x 5.08 M | |
| Bedroom | 5.66 M x 3.76 M | |
| Furnace | 4.32 M x 3.73 M | |
| Storage | 3.00 M x 1.75 M | |
| 4pc Bathroom | 1.60 M x 3.61 M | |
| Main level | Other | 2.67 M x 4.29 M |
| Living room | 5.33 M x 5.39 M | |
| Dining room | 5.44 M x 4.78 M | |
| Kitchen | 4.47 M x 3.02 M | |
| Primary Bedroom | 4.65 M x 4.01 M | |
| 4pc Bathroom | 3.23 M x 4.17 M | |
| 2pc Bathroom | 1.68 M x 2.23 M | |
| Laundry room | 1.78 M x 2.29 M | |
| Other | 3.23 M x .81 M |
| Features | |||||
|---|---|---|---|---|---|
| Treed | Attached Garage(2) | Washer | |||
| Refrigerator | Dishwasher | Stove | |||
| Dryer | Microwave Range Hood Combo | Window Coverings | |||
| Garage door opener | Walk out | Central air conditioning | |||
| Clubhouse | RV Storage | ||||







































































