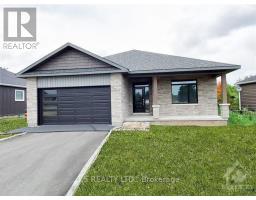896 CORKTOWN ROAD, Merrickville-Wolford, Ontario, CA
Address: 896 CORKTOWN ROAD, Merrickville-Wolford, Ontario
4 Beds3 Baths0 sqftStatus: Buy Views : 379
Price
$879,000
Summary Report Property
- MKT IDX10418714
- Building TypeHouse
- Property TypeSingle Family
- StatusBuy
- Added4 weeks ago
- Bedrooms4
- Bathrooms3
- Area0 sq. ft.
- DirectionNo Data
- Added On03 Dec 2024
Property Overview
Flooring: Hardwood, Stunning custom home on a quiet road in Merrickville. This home has no rear neighbours! Boasting a Chef's kitchen, a huge island, and a butler's pantry. Hardwood and custom built cabinetry, overlooking the open concept family room. The second storey has 3 generous bedrooms. The primary with a luxurious ensuite plus impressive walk-in closet. Basement is finished requires new flooring. This home is waiting for your personal touch!, Flooring: Laminate (id:51532)
Tags
| Property Summary |
|---|
Property Type
Single Family
Building Type
House
Storeys
2
Community Name
805 - Merrickville/Wolford Twp
Title
Freehold
Land Size
303.93 x 1299.57 FT ; 1
Parking Type
Inside Entry
| Building |
|---|
Bedrooms
Above Grade
3
Below Grade
1
Bathrooms
Total
4
Partial
1
Interior Features
Basement Type
Full (Partially finished)
Building Features
Foundation Type
Concrete
Style
Detached
Utilities
Utility Sewer
Septic System
Exterior Features
Exterior Finish
Stucco, Stone
Parking
Parking Type
Inside Entry
Total Parking Spaces
8
| Land |
|---|
Other Property Information
Zoning Description
Residential
| Level | Rooms | Dimensions |
|---|---|---|
| Second level | Laundry room | 2.54 m x 1.98 m |
| Primary Bedroom | 5.13 m x 4.69 m | |
| Bedroom | 4.03 m x 3.53 m | |
| Bedroom | 3.91 m x 3.58 m | |
| Loft | 3.68 m x 2.81 m | |
| Basement | Family room | 6.29 m x 5.33 m |
| Bedroom | 3.91 m x 3.04 m | |
| Main level | Living room | 5.46 m x 5.38 m |
| Dining room | 5 m x 3.17 m | |
| Kitchen | 5.35 m x 4.31 m | |
| Bathroom | 1.7 m x 1.6 m | |
| Mud room | 3.83 m x 3.63 m |
| Features | |||||
|---|---|---|---|---|---|
| Inside Entry | |||||












































