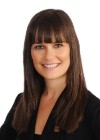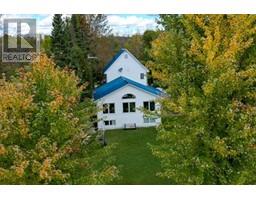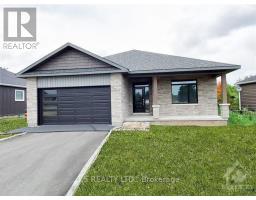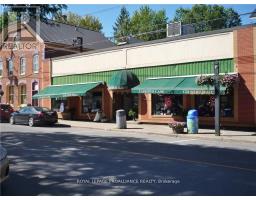119 SOPHIE LANE, Merrickville-Wolford, Ontario, CA
Address: 119 SOPHIE LANE, Merrickville-Wolford, Ontario
Summary Report Property
- MKT IDX9521637
- Building TypeHouse
- Property TypeSingle Family
- StatusBuy
- Added8 weeks ago
- Bedrooms3
- Bathrooms2
- Area0 sq. ft.
- DirectionNo Data
- Added On11 Dec 2024
Property Overview
This stunning home combines modern elegance with thoughtful design, making it a perfect choice for comfortable living and entertaining. Stepping inside, you'll be greeted by soaring 9-foot ceilings & windows that fill the space with natural light. The open-concept kitchen is a chef's dream, featuring a sleek stone backsplash, under-cabinet lighting, & a seamless flow into the dining area, which opens to a private rear deck through patio doors ideal for both indoor and outdoor dining experiences. The living room is anchored by a stylish corner gas fireplace, creating a warm & inviting atmosphere. Upstairs, you'll find 3 bedrooms, along with a convenient second-floor laundry room. The basement provides additional living space, with a cozy family room with a bar sink, perfect for entertaining or relaxing. Situated in a prime location close to shops and restaurants this home offers both convenience & tranquility, making it the perfect blend of style and practicality for today's buyer. (id:51532)
Tags
| Property Summary |
|---|
| Building |
|---|
| Land |
|---|
| Level | Rooms | Dimensions |
|---|---|---|
| Second level | Primary Bedroom | 6.09 m x 4.47 m |
| Bedroom | 3.78 m x 3.04 m | |
| Bedroom | 3.96 m x 3.04 m | |
| Bathroom | 4.87 m x 2.76 m | |
| Lower level | Family room | 7.46 m x 6.6 m |
| Main level | Living room | 4.57 m x 4.47 m |
| Dining room | 4.03 m x 3.04 m | |
| Kitchen | 4.03 m x 3.17 m | |
| Bathroom | 1.95 m x 1.9 m |
| Features | |||||
|---|---|---|---|---|---|
| Irregular lot size | Attached Garage | Dishwasher | |||
| Dryer | Hood Fan | Microwave | |||
| Refrigerator | Stove | Washer | |||
| Central air conditioning | Fireplace(s) | ||||





















































