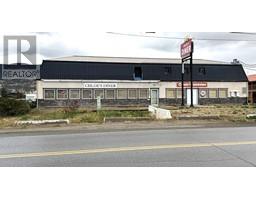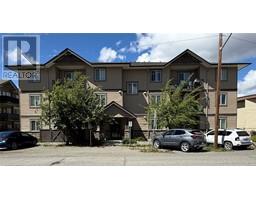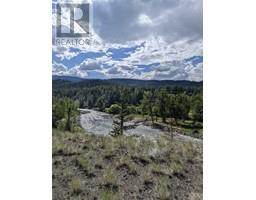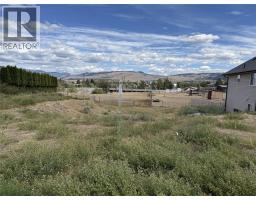1661 BANN Street Merritt, Merritt, British Columbia, CA
Address: 1661 BANN Street, Merritt, British Columbia
Summary Report Property
- MKT ID10334311
- Building TypeHouse
- Property TypeSingle Family
- StatusBuy
- Added2 weeks ago
- Bedrooms5
- Bathrooms3
- Area2822 sq. ft.
- DirectionNo Data
- Added On06 Feb 2025
Property Overview
Great mortgage helper to begin your investment portfolio with this solid family home currently tenanted downstairs. The welcoming Mill Creek kitchen next to the family room draws family & friends together as meals are prepared. Eat on the attached deck or in the dining room featuring a cozy 3 sided fireplace next to the living room. This .23ac property features a generous level fenced backyard, great for your children or pets to play, enjoy social gatherings & bbqs. Benefit from the local warm summer growing season and plant a garden. 2 car garage & RV parking. Downstairs 2 bedroom suite with electric heat has its own covered patio and entrance. Consider sharing the purchase making it more affordable to get your start in real estate. Call the listing agent today for a viewing! All measuremts approx, (id:51532)
Tags
| Property Summary |
|---|
| Building |
|---|
| Level | Rooms | Dimensions |
|---|---|---|
| Basement | Bedroom | 10'0'' x 10'0'' |
| Bedroom | 13'10'' x 9'3'' | |
| Living room | 14'5'' x 14'0'' | |
| Kitchen | 16'0'' x 10'0'' | |
| 4pc Bathroom | Measurements not available | |
| Main level | Office | 11'0'' x 12'3'' |
| Bedroom | 10'5'' x 10'5'' | |
| Bedroom | 10'0'' x 10'5'' | |
| Primary Bedroom | 14'0'' x 11'9'' | |
| Family room | 13'0'' x 21'0'' | |
| Living room | 16'1'' x 14'1'' | |
| Dining room | 10'0'' x 11'0'' | |
| Kitchen | 13'0'' x 17'0'' | |
| 4pc Ensuite bath | Measurements not available | |
| 4pc Bathroom | Measurements not available |
| Features | |||||
|---|---|---|---|---|---|
| Jacuzzi bath-tub | Attached Garage(2) | Range | |||
| Refrigerator | Dishwasher | Microwave | |||
| Washer & Dryer | Central air conditioning | ||||


































































