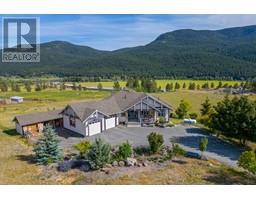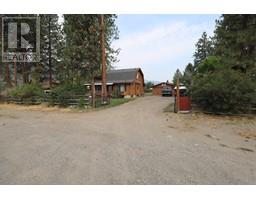1927 SAGE PLACE, Merritt, British Columbia, CA
Address: 1927 SAGE PLACE, Merritt, British Columbia
Summary Report Property
- MKT ID176254
- Building TypeHouse
- Property TypeSingle Family
- StatusBuy
- Added17 weeks ago
- Bedrooms5
- Bathrooms4
- Area2909 sq. ft.
- DirectionNo Data
- Added On20 Jun 2024
Property Overview
Welcome to 1927 Sage Place, a wonderful family home located in beautiful Merritt, British Columbia. This spacious home offers a generous 2909 square feet of living space, perfect for accommodating a growing family. Built in 1995, this home boasts 4 bedrooms and 3 bathrooms upstairs, providing plenty of room for everyone to have their own space. Additionally, downstairs features a fantastic mortgage helper - a 1-bedroom in law suite, along with a den and a 4-piece bathroom. This suite comes complete with its own kitchen and family room, and it has a separate entrance in the backyard, ensuring privacy and convenience. Speaking of the backyard, you'll find ample space to enjoy outdoor activities and relax on the outdoor deck. The home is equipped with Central A/C, ensuring comfort throughout the years. For added convenience, there are two natural gas furnaces and two side entrances into the back yard and this provides easy access and flexibility for you and your family. Parking will never be a concern with the 2-car garage, providing ample space for your vehicles and storage needs. In summary, 1927 Sage Place offers a spacious and versatile floor plan, perfect for a wonderful family home. Don't miss out on this opportunity to enjoy the beauty of Merritt, British Columbia, and all that this home has to offer. (id:51532)
Tags
| Property Summary |
|---|
| Building |
|---|
| Level | Rooms | Dimensions |
|---|---|---|
| Above | 5pc Bathroom | Measurements not available |
| 4pc Ensuite bath | Measurements not available | |
| Bedroom | 10 ft ,2 in x 9 ft ,2 in | |
| Primary Bedroom | 15 ft ,11 in x 11 ft ,11 in | |
| Bedroom | 14 ft ,6 in x 9 ft ,8 in | |
| Bedroom | 10 ft ,3 in x 9 ft ,7 in | |
| Basement | 4pc Bathroom | Measurements not available |
| Dining room | 9 ft ,3 in x 9 ft ,1 in | |
| Kitchen | 9 ft ,7 in x 9 ft ,3 in | |
| Bedroom | 13 ft ,6 in x 11 ft ,3 in | |
| Recreational, Games room | 18 ft ,6 in x 14 ft ,4 in | |
| Den | 9 ft ,3 in x 8 ft ,2 in | |
| Main level | 4pc Bathroom | Measurements not available |
| Foyer | 18 ft ,5 in x 11 ft ,1 in | |
| Living room | 13 ft ,9 in x 17 ft ,6 in | |
| Dining room | 11 ft ,6 in x 12 ft ,3 in | |
| Kitchen | 15 ft ,6 in x 13 ft ,9 in | |
| Family room | 13 ft ,11 in x 15 ft ,7 in | |
| Laundry room | 5 ft ,7 in x 5 ft ,4 in |
| Features | |||||
|---|---|---|---|---|---|
| Street(1) | Garage(2) | Refrigerator | |||
| Washer & Dryer | Dishwasher | Stove | |||
| Central air conditioning | |||||









































































