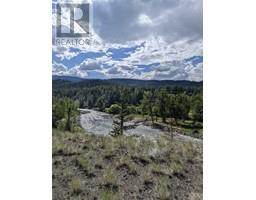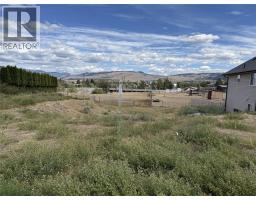2776 CLAPPERTON Avenue Unit# 34 Merritt, Merritt, British Columbia, CA
Address: 2776 CLAPPERTON Avenue Unit# 34, Merritt, British Columbia
Summary Report Property
- MKT ID10329907
- Building TypeManufactured Home
- Property TypeSingle Family
- StatusBuy
- Added11 weeks ago
- Bedrooms3
- Bathrooms2
- Area1152 sq. ft.
- DirectionNo Data
- Added On06 Dec 2024
Property Overview
This delightful 3 bed 2 bath home offers a bright and inviting atmosphere with its open-concept living and dining areas, complete with built-in cabinetry and large windows. The kitchen is a bright and convenient, featuring ample counter space, plenty of cabinets, and a spacious pantry. The primary bedroom is a true haven, boasting a private 4-piece ensuite for your comfort. Two additional bedrooms provide generous space and storage, while an updated main 4-piece bathroom adds a modern touch. updates, include new flooring, a newer roof, and central A/C, ensure peace of mind. Outside, the fully fenced yard is a perfect setting for entertaining or unwinding, complete with a 10' x 14' gazebo and two storage sheds (12' x 16' and 8' x 12'). With parking for four vehicles, there’s room for everyone. For cat lovers, this property features its very own Catio and convenient cat doors, allowing your furry friends easy access in and out whenever they please. Situated in a well-connected community close to schools, shopping, and public transit, this home offers the perfect blend of convenience and comfort. Don’t miss the opportunity to make it yours! (id:51532)
Tags
| Property Summary |
|---|
| Building |
|---|
| Land |
|---|
| Level | Rooms | Dimensions |
|---|---|---|
| Main level | Bedroom | 15'3'' x 14'7'' |
| Bedroom | 9'2'' x 15'11'' | |
| Primary Bedroom | 13'6'' x 16'0'' | |
| Living room | 17'5'' x 20'2'' | |
| Dining room | 8'0'' x 16'8'' | |
| Kitchen | 19'4'' x 15'4'' | |
| 4pc Ensuite bath | Measurements not available | |
| 4pc Bathroom | Measurements not available |
| Features | |||||
|---|---|---|---|---|---|
| Level lot | Range | Refrigerator | |||
| Microwave | Washer & Dryer | ||||














































