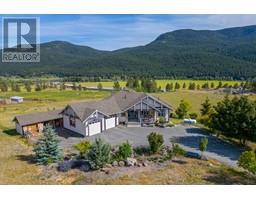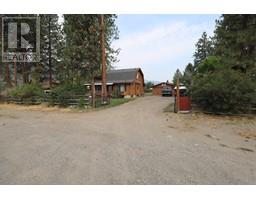6993 OLD NICOLA TRAIL, Merritt, British Columbia, CA
Address: 6993 OLD NICOLA TRAIL, Merritt, British Columbia
Summary Report Property
- MKT ID180560
- Building TypeHouse
- Property TypeSingle Family
- StatusBuy
- Added12 weeks ago
- Bedrooms2
- Bathrooms2
- Area2116 sq. ft.
- DirectionNo Data
- Added On26 Aug 2024
Property Overview
Welcome to the Diamondvale House! This executive waterfront home located on Nicola lake won the Georgie Award for the Best Single Family Home in B.C. The entire home and detached garage feature high end finishing and the design blends modern architecture with the surrounding nature. The layout consists of a spacious main level with an open concept kitchen, living and dining area that is backdropped by floor to ceiling glass and complimented with vaulted ceilings. The interior/exterior fireplace clad in bluestone continues to define this unique and luxurious space. This level also provides the secondary bedroom and access to the patio and covered deck. Upstairs you will find the primary bedroom with its own stunning views and spa-like ensuite . The lower level consists of a welcoming family room and plenty of storage. Throughout the exterior there are a series of unique spaces to enjoy the views, the lake and the beautiful landscaping and privacy this location provides. (id:51532)
Tags
| Property Summary |
|---|
| Building |
|---|
| Level | Rooms | Dimensions |
|---|---|---|
| Above | 4pc Ensuite bath | Measurements not available |
| Primary Bedroom | 9 ft ,3 in x 21 ft ,2 in | |
| Basement | Recreational, Games room | 19 ft x 13 ft ,7 in |
| Storage | 14 ft ,10 in x 6 ft ,4 in | |
| Main level | 3pc Bathroom | Measurements not available |
| Bedroom | 9 ft x 11 ft ,3 in | |
| Dining room | 15 ft ,7 in x 6 ft ,8 in | |
| Kitchen | 19 ft ,6 in x 15 ft ,3 in | |
| Laundry room | 5 ft ,5 in x 7 ft | |
| Living room | 119 ft ,6 in x 13 ft ,2 in | |
| Foyer | 11 ft x 6 ft ,1 in |
| Features | |||||
|---|---|---|---|---|---|
| Private setting | Skylight | Open(1) | |||
| Garage(2) | Other | Refrigerator | |||
| Washer & Dryer | Dishwasher | Hot Tub | |||
| Oven - Built-In | Central air conditioning | ||||
























































































