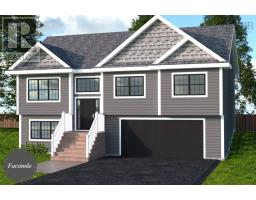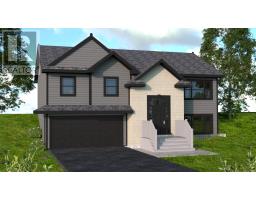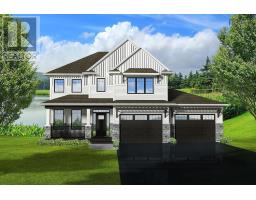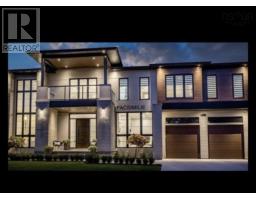261 Midnight Run|Indigo Shores, Middle Sackville, Nova Scotia, CA
Address: 261 Midnight Run|Indigo Shores, Middle Sackville, Nova Scotia
Summary Report Property
- MKT ID202427534
- Building TypeHouse
- Property TypeSingle Family
- StatusBuy
- Added5 days ago
- Bedrooms4
- Bathrooms3
- Area2224 sq. ft.
- DirectionNo Data
- Added On12 Dec 2024
Property Overview
Welcome to 261 Midnight Run! This stunning executive split-entry home, built by Marchand Homes, is just two years old and located near the front of Indigo Shores. The location offers excellent highway access, making commutes a breeze, while the family-friendly neighborhood provides a serene blend of nature, privacy, and convenience. Residents enjoy access to a community lake and nearby amenities in Sackville. This move-in-ready home is loaded with upgrades, including quartz countertops, electric fireplace, ductless heat-pump, and a beautifully tiled shower and soaker tub in the ensuite. The modern kitchen comes complete with included appliances, tile backsplash, and cabinets to the ceiling, and the laundry also includes appliances. The home is completed with 4 bedrooms, 3 full bathrooms and the lockers in the mudroom. A home warranty is in place for added peace of mind. Whether you?re looking for style, comfort, or convenience, this property has it all. (id:51532)
Tags
| Property Summary |
|---|
| Building |
|---|
| Level | Rooms | Dimensions |
|---|---|---|
| Basement | Recreational, Games room | 24. x 14. /OC |
| Bath (# pieces 1-6) | 6..9 x 13..2 /OC | |
| Bedroom | 13. x 13. /46 | |
| Laundry room | 6..10 x 7..3 /na | |
| Main level | Kitchen | 15..6 x 9..10 /46 |
| Living room | 13. x 13..6 /46 | |
| Dining room | 13. x 13..6 /46 | |
| Primary Bedroom | 14..9 x 15..4 | |
| Bedroom | 11..1 x 11. /46 | |
| Bedroom | 14..1 x 12..10 /46 | |
| Ensuite (# pieces 2-6) | 9..2 x 11..10 /46 | |
| Bath (# pieces 1-6) | 9..10 x 5..6 /46 | |
| Mud room | 6..4 x 7..13 /na |
| Features | |||||
|---|---|---|---|---|---|
| Treed | Garage | Gravel | |||
| Stove | Dishwasher | Dryer | |||
| Washer | Refrigerator | Central Vacuum - Roughed In | |||
| Wall unit | Heat Pump | ||||




































































