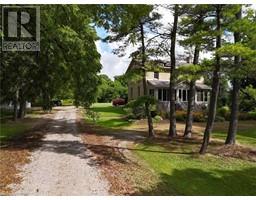104 CRESTVIEW DRIVE, Middlesex Centre, Ontario, CA
Address: 104 CRESTVIEW DRIVE, Middlesex Centre, Ontario
Summary Report Property
- MKT IDX8479916
- Building TypeHouse
- Property TypeSingle Family
- StatusBuy
- Added20 weeks ago
- Bedrooms4
- Bathrooms3
- Area0 sq. ft.
- DirectionNo Data
- Added On30 Jun 2024
Property Overview
Introducing your ideal home in Kilworth, where luxury and comfort combine effortlessly. This stunning 4-bedroom, 3-bathroom propertyis packed with high-end upgrades, making it a dream come true for any homeowner. Step inside through the impressive Double OakFront Doors and onto beautiful hardwood floors that stretch throughout the entire home. The spacious living areas are flooded withnatural light, complemented by modern window frames. The 8' Waterfall Kitchen Island, adorned with elegant quartz countertops,provides ample space for culinary creations and casual gatherings alike. Equipped with top-of-the-line Kitchenaid CommercialAppliances, every meal becomes a culinary masterpiece. The in-suite bathroom features heated flooring, ensuring your comfort evenon the coldest of days. Louvolite Motorized Shades offer privacy and convenience at the touch of a button, and you can control theentrance, lights, and temperature. Outside, the allure continues with a fully finished fence and deck, providing the perfect setting foroutdoor gatherings and relaxation. A concrete driveway leads to a spacious 2-car garage, offering ample parking and storage space forvehicles and belongings. With water softener and reverse osmosis systems already installed, convenience and quality are assured inevery aspect of daily life. **** EXTRAS **** Gazebo (id:51532)
Tags
| Property Summary |
|---|
| Building |
|---|
| Land |
|---|
| Level | Rooms | Dimensions |
|---|---|---|
| Second level | Primary Bedroom | 5.36 m x 4.14 m |
| Bedroom 2 | 3.28 m x 3.48 m | |
| Bedroom 3 | 3.68 m x 3.33 m | |
| Bedroom 4 | 5.06 m x 3.63 m |
| Features | |||||
|---|---|---|---|---|---|
| Flat site | Sump Pump | Attached Garage | |||
| Water Treatment | Water Heater | Water softener | |||
| Dishwasher | Dryer | Microwave | |||
| Range | Refrigerator | Stove | |||
| Washer | Window Coverings | Central air conditioning | |||
| Fireplace(s) | |||||






























































