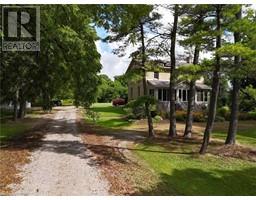122 TIMBERWALK TRAIL, Middlesex Centre, Ontario, CA
Address: 122 TIMBERWALK TRAIL, Middlesex Centre, Ontario
Summary Report Property
- MKT IDX8139564
- Building TypeHouse
- Property TypeSingle Family
- StatusBuy
- Added8 weeks ago
- Bedrooms4
- Bathrooms3
- Area0 sq. ft.
- DirectionNo Data
- Added On15 Aug 2024
Property Overview
Under Construction: Welcome to your dream home in Ilderton's beautiful Timberwalk subdivision! This spectacular two-storey home, built by Legacy Homes, boasts 2710 sqft of luxury living space. Featuring 9 ceilings & 8 doors on the main floor, enjoy an open concept layout with designer kitchen, gas fireplace, & engineered hardwood flooring. Walk out to your oversized rear covered patio, perfect for entertaining. Upstairs, find 4 generous bedrooms including a lavish primary suite with an oversized walk-in closet & 5-piece ensuite, boasting a double sink vanity with quartz countertops, freestanding tub, & glass walk-in shower. Laundry room conveniently located on upper level. The unfinished basement with 8'4"" height provides the option to complete according to your preferences. The exterior showcases a mix of brick and hardie board with a metal roof in select areas, complemented by a covered front porch. This home offers unmatched comfort and convenience. Quality custom builder, will design/build to suit. **** EXTRAS **** Taxes & Assessed Value yet to be determined. Builder package available upon request. (id:51532)
Tags
| Property Summary |
|---|
| Building |
|---|
| Land |
|---|
| Level | Rooms | Dimensions |
|---|---|---|
| Second level | Laundry room | 3.2 m x 2.06 m |
| Bathroom | Measurements not available | |
| Primary Bedroom | 4.75 m x 4.93 m | |
| Bedroom 2 | 4.27 m x 4.22 m | |
| Bedroom 3 | 3.66 m x 3.73 m | |
| Bedroom 4 | 4.17 m x 3.73 m | |
| Main level | Kitchen | 3.51 m x 4.78 m |
| Dining room | 3.35 m x 4.78 m | |
| Great room | 5.03 m x 4.78 m | |
| Den | 3.17 m x 3.73 m | |
| Mud room | 1.96 m x 2.06 m | |
| Bathroom | Measurements not available |
| Features | |||||
|---|---|---|---|---|---|
| Attached Garage | Central Vacuum | Central air conditioning | |||
| Fireplace(s) | |||||





























